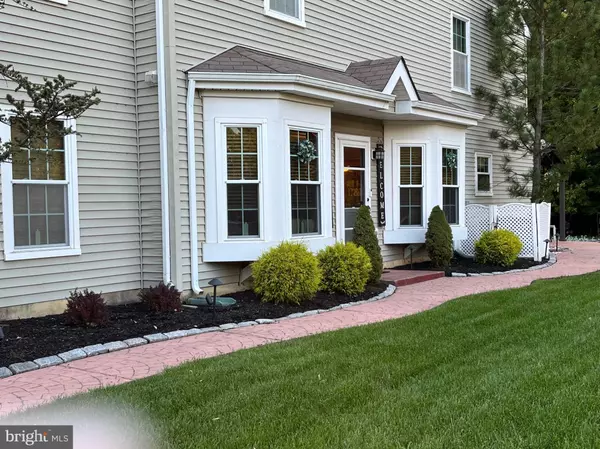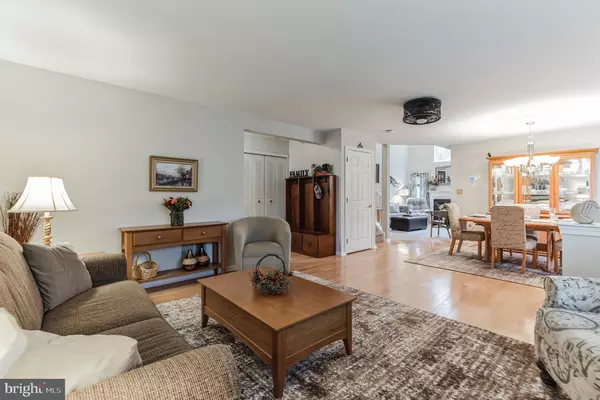$482,000
$460,000
4.8%For more information regarding the value of a property, please contact us for a free consultation.
3 Beds
3 Baths
2,204 SqFt
SOLD DATE : 12/08/2023
Key Details
Sold Price $482,000
Property Type Townhouse
Sub Type End of Row/Townhouse
Listing Status Sold
Purchase Type For Sale
Square Footage 2,204 sqft
Price per Sqft $218
Subdivision Stonegate
MLS Listing ID NJBL2053522
Sold Date 12/08/23
Style Colonial
Bedrooms 3
Full Baths 2
Half Baths 1
HOA Fees $20
HOA Y/N Y
Abv Grd Liv Area 2,204
Originating Board BRIGHT
Year Built 2000
Annual Tax Amount $8,314
Tax Year 2022
Lot Dimensions 0.00 x 0.00
Property Description
Enjoy the private backyard oasis at 52 Stokes Road in the sought-after Stonegate community. Set on a premium lot, this beautiful, well maintained 3 bed, 2.5 bath end unit town home backs to the woods and offers 2200+ sq.ft. of comfort. Follow the manicured paver walkway to the welcoming entry bookended by large bay windows. Enter through the new front door to an open floor plan with hardwood foyer and ample windows for abundant natural light. To the left is the sunny living room perfect for receiving guests and to the right a formal dining room that can easily accommodate a dinner party. The updated eat-in kitchen highlighting granite counters, new stainless steel appliances, stone tile floor and pantry is ideal for family meals or just having a quick snack at the bonus breakfast bar. The generous 2-story family room with sizable windows, ceiling fan, and recessed lighting features a second floor overlook and renovated gas fireplace with blower which provides ambience and warmth to this grand space. A renovated half bath with marble vanity, and utility room completes the first floor. Upstairs the Main Suite features a ceiling fan and numerous closets (2 walk-ins!) sure to accommodate all wardrobe needs. Escape for relaxation and pampering to the renovated ensuite bath boasting a dual marble vanity, multiple-head standing shower and jacuzzi soaking tub. Two additional generously-sized bedrooms with ceiling fans and double closets, a neutral tiled full hall bath, large linen closet, and spacious laundry room with new washer & dryer round out this floor. Located off the kitchen through double glass doors the backyard awaits! Relax on the paver patio under the new pavilion or admire the tranquil scenery and privacy of the woods while sipping morning coffee. The expansive back and side yard are perfect for pets, outdoor activities, and entertaining family and friends. A lighted paver path connects the back to the front entrance. Additional features include a 2-car garage, new HVAC with UV light sanitation, automatic sprinkler system, Smart thermostat, Ring doorbell and more. Community pool, tennis courts and playground. Located close to major highways, shopping, restaurants, and parks.
Location
State NJ
County Burlington
Area Mount Laurel Twp (20324)
Zoning RES
Rooms
Other Rooms Living Room, Dining Room, Primary Bedroom, Bedroom 2, Kitchen, Family Room, Bedroom 1
Interior
Interior Features Attic/House Fan, Breakfast Area, Carpet, Ceiling Fan(s), Dining Area, Family Room Off Kitchen, Floor Plan - Open, Kitchen - Eat-In, Kitchen - Table Space, Pantry, Recessed Lighting, Soaking Tub, Sprinkler System, Stall Shower, Upgraded Countertops, Walk-in Closet(s), WhirlPool/HotTub, Wood Floors
Hot Water Natural Gas
Heating Forced Air
Cooling Central A/C, Ceiling Fan(s), Attic Fan
Flooring Wood, Vinyl, Partially Carpeted, Ceramic Tile
Fireplaces Number 1
Fireplaces Type Gas/Propane, Mantel(s), Wood
Equipment Built-In Microwave, Dishwasher, Oven - Self Cleaning, Refrigerator, Stainless Steel Appliances, Stove, Washer, Water Heater, Dryer - Gas, Extra Refrigerator/Freezer, Oven/Range - Gas
Fireplace Y
Appliance Built-In Microwave, Dishwasher, Oven - Self Cleaning, Refrigerator, Stainless Steel Appliances, Stove, Washer, Water Heater, Dryer - Gas, Extra Refrigerator/Freezer, Oven/Range - Gas
Heat Source Natural Gas
Laundry Upper Floor
Exterior
Parking Features Garage - Front Entry, Garage Door Opener, Inside Access
Garage Spaces 6.0
Amenities Available Swimming Pool, Common Grounds, Tot Lots/Playground
Water Access N
Roof Type Pitched
Accessibility None
Attached Garage 2
Total Parking Spaces 6
Garage Y
Building
Story 2
Foundation Concrete Perimeter
Sewer Public Sewer
Water Public
Architectural Style Colonial
Level or Stories 2
Additional Building Above Grade, Below Grade
Structure Type 2 Story Ceilings
New Construction N
Schools
Elementary Schools Countryside
Middle Schools Thomas E. Harrington
School District Mount Laurel Township Public Schools
Others
HOA Fee Include Pool(s),Ext Bldg Maint
Senior Community No
Tax ID 24-00908 03-00050
Ownership Other
Special Listing Condition Standard
Read Less Info
Want to know what your home might be worth? Contact us for a FREE valuation!

Our team is ready to help you sell your home for the highest possible price ASAP

Bought with Erin K Lewandowski • BHHS Fox & Roach-Moorestown
GET MORE INFORMATION

REALTOR® | License ID: 1111154







