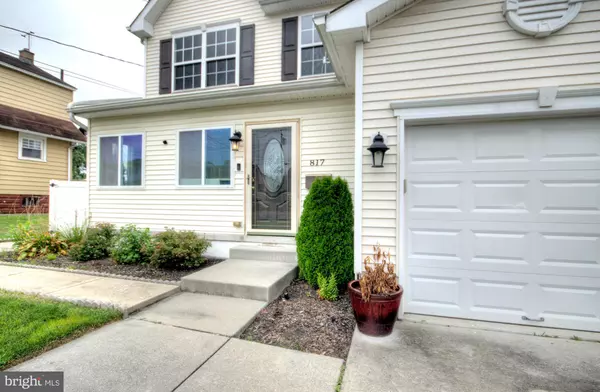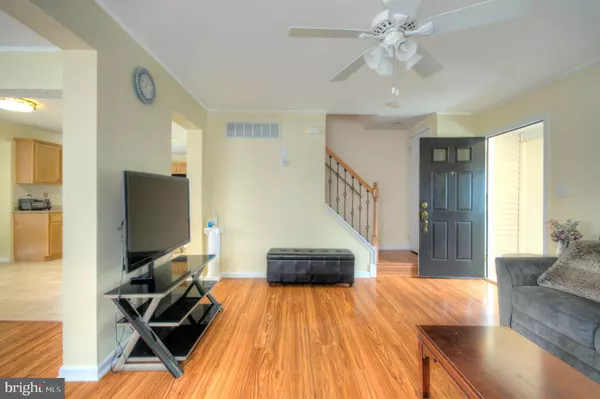$351,000
$335,000
4.8%For more information regarding the value of a property, please contact us for a free consultation.
3 Beds
3 Baths
1,456 SqFt
SOLD DATE : 10/03/2023
Key Details
Sold Price $351,000
Property Type Single Family Home
Sub Type Detached
Listing Status Sold
Purchase Type For Sale
Square Footage 1,456 sqft
Price per Sqft $241
Subdivision None Available
MLS Listing ID NJCD2054106
Sold Date 10/03/23
Style Contemporary
Bedrooms 3
Full Baths 2
Half Baths 1
HOA Y/N N
Abv Grd Liv Area 1,456
Originating Board BRIGHT
Year Built 2010
Annual Tax Amount $8,210
Tax Year 2022
Lot Size 7,501 Sqft
Acres 0.17
Lot Dimensions 60.00 x 125.00
Property Description
? Charming 2-Story Home in the Heart of Runnemede!
Welcome to this custom-built two-story home located in the heart of Runnemede! From the moment you arrive, you'll be captivated by its charming curb appeal. Let's take a closer look inside and discover all the wonderful features this home has to offer.
As you approach the front entrance, you'll notice a delightful enclosed porch, providing privacy and a cozy space to welcome guests. Step through the front door, and you'll immediately be drawn to the beautiful hardwood flooring and the open, flowing floor plan that creates a warm and inviting atmosphere.
The kitchen is spacious and well-equipped, boasting a complete appliance package, ample counter space, and a center island. It's the perfect setup for preparing meals and entertaining family and friends. The adjacent living and dining rooms provide additional space for gatherings and celebrations, ensuring plenty of room for everyone.
Convenience is key, and this home certainly delivers. On the main level, you'll find a powder room for guests and easy access to the one-car attached garage, making it a breeze to bring in groceries or unload belongings.
But wait, there's more! This home also features a full finished basement that offers versatility and functionality. Equipped with a washer and dryer (sold as-is), it provides added convenience for laundry needs. Plus, there's plenty of storage space available for all your belongings.
Moving upstairs, you'll discover three generously sized bedrooms, each offering comfort and tranquility. The main suite is well-appointed with a full bath and a walk-in closet, providing a private retreat within the home.
Finally, step outside and enjoy the pleasures of outdoor living in the spacious fenced-in yard. Whether it's hosting barbecues, gardening, or simply relaxing in the fresh air, this outdoor space provides endless possibilities for entertainment and enjoyment.
Don't miss the opportunity to make this charming home yours. Schedule a viewing today and experience the comfort and convenience it has to offer
Solar Panels on home ( Sunrun)
All information available
Location
State NJ
County Camden
Area Runnemede Boro (20430)
Zoning RES
Rooms
Basement Full, Poured Concrete, Sump Pump, Fully Finished
Interior
Interior Features Attic, Breakfast Area, Carpet, Ceiling Fan(s), Combination Dining/Living, Combination Kitchen/Dining, Dining Area, Floor Plan - Traditional, Formal/Separate Dining Room, Kitchen - Eat-In, Tub Shower, Walk-in Closet(s), Wood Floors
Hot Water Natural Gas
Heating Forced Air
Cooling Central A/C
Heat Source Natural Gas
Laundry Main Floor
Exterior
Exterior Feature Patio(s)
Parking Features Garage - Front Entry, Inside Access
Garage Spaces 1.0
Fence Vinyl
Water Access N
View Garden/Lawn
Accessibility None
Porch Patio(s)
Attached Garage 1
Total Parking Spaces 1
Garage Y
Building
Lot Description Front Yard, Private, Rear Yard, SideYard(s)
Story 2
Foundation Concrete Perimeter
Sewer Public Sewer
Water Public
Architectural Style Contemporary
Level or Stories 2
Additional Building Above Grade, Below Grade
New Construction N
Schools
School District Black Horse Pike Regional Schools
Others
Senior Community No
Tax ID 30-00012-00012
Ownership Fee Simple
SqFt Source Assessor
Security Features Carbon Monoxide Detector(s)
Acceptable Financing Cash, Conventional, FHA, VA
Listing Terms Cash, Conventional, FHA, VA
Financing Cash,Conventional,FHA,VA
Special Listing Condition Standard
Read Less Info
Want to know what your home might be worth? Contact us for a FREE valuation!

Our team is ready to help you sell your home for the highest possible price ASAP

Bought with Keith R Squires • Better Homes and Gardens Real Estate Maturo
GET MORE INFORMATION

REALTOR® | License ID: 1111154







