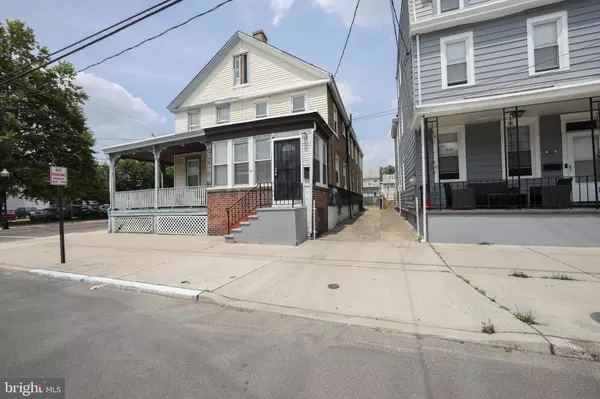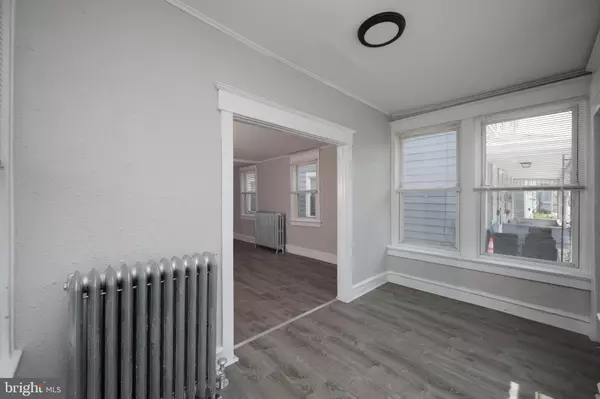$204,000
$199,999
2.0%For more information regarding the value of a property, please contact us for a free consultation.
4 Beds
1 Bath
1,430 SqFt
SOLD DATE : 08/11/2023
Key Details
Sold Price $204,000
Property Type Single Family Home
Sub Type Twin/Semi-Detached
Listing Status Sold
Purchase Type For Sale
Square Footage 1,430 sqft
Price per Sqft $142
Subdivision None Available
MLS Listing ID NJCD2049736
Sold Date 08/11/23
Style Straight Thru
Bedrooms 4
Full Baths 1
HOA Y/N N
Abv Grd Liv Area 1,430
Originating Board BRIGHT
Year Built 1900
Annual Tax Amount $3,147
Tax Year 2022
Lot Size 2,100 Sqft
Acres 0.05
Lot Dimensions 20.00 x 105.00
Property Description
*Offer has been accepted and contracts are signed* Welcome home to your fully remodeled Semi Detached 4 bedroom home in Gloucester City. As you walk into the home you will see the fresh paint job, original woodwork, and upgraded light fixtures throughout the entire home. On the first floor you have brand new vinyl plank flooring that leads through your enclosed porch, as well as your spacious living and dining room. The dining room leads to your completely remodeled eat in kitchen with brand new Granite Counter Tops and White Shaker Cabinets for ample storage.. Head upstairs your original hardwood staircase to 4 generously sized bedrooms all freshly painted, with brand new carpets and 6 panel doors. The second floor is also equipped with a gorgeous bathroom with Brand New tiled shower, New tiled floor, New vanity and upgraded fixtures. If that wasn’t enough this home boasts Newer Furnace and Hot Water heater as well as upgraded plumbing and electric. Extremely close proximity to Philadelphia and all major highways making this home perfect for any Philadelphia commuter or a night out on the town. Enjoy the walkability of Gloucester City with plenty of local events, restaurants and bars. Schedule your private showing today!!
Location
State NJ
County Camden
Area Gloucester City (20414)
Zoning RESID
Rooms
Other Rooms Living Room, Dining Room, Primary Bedroom, Bedroom 2, Bedroom 3, Kitchen, Family Room, Bedroom 1
Basement Full
Interior
Interior Features Kitchen - Eat-In
Hot Water Natural Gas
Heating Radiator
Cooling None
Fireplace N
Heat Source Natural Gas
Laundry Basement
Exterior
Garage Spaces 4.0
Water Access N
Accessibility None
Total Parking Spaces 4
Garage N
Building
Story 2
Foundation Permanent
Sewer Public Sewer
Water Public
Architectural Style Straight Thru
Level or Stories 2
Additional Building Above Grade, Below Grade
New Construction N
Schools
School District Gloucester City Schools
Others
Senior Community No
Tax ID 14-00025-00031
Ownership Fee Simple
SqFt Source Assessor
Special Listing Condition Standard
Read Less Info
Want to know what your home might be worth? Contact us for a FREE valuation!

Our team is ready to help you sell your home for the highest possible price ASAP

Bought with Carmela Cetkowski • EXP Realty, LLC
GET MORE INFORMATION

REALTOR® | License ID: 1111154







