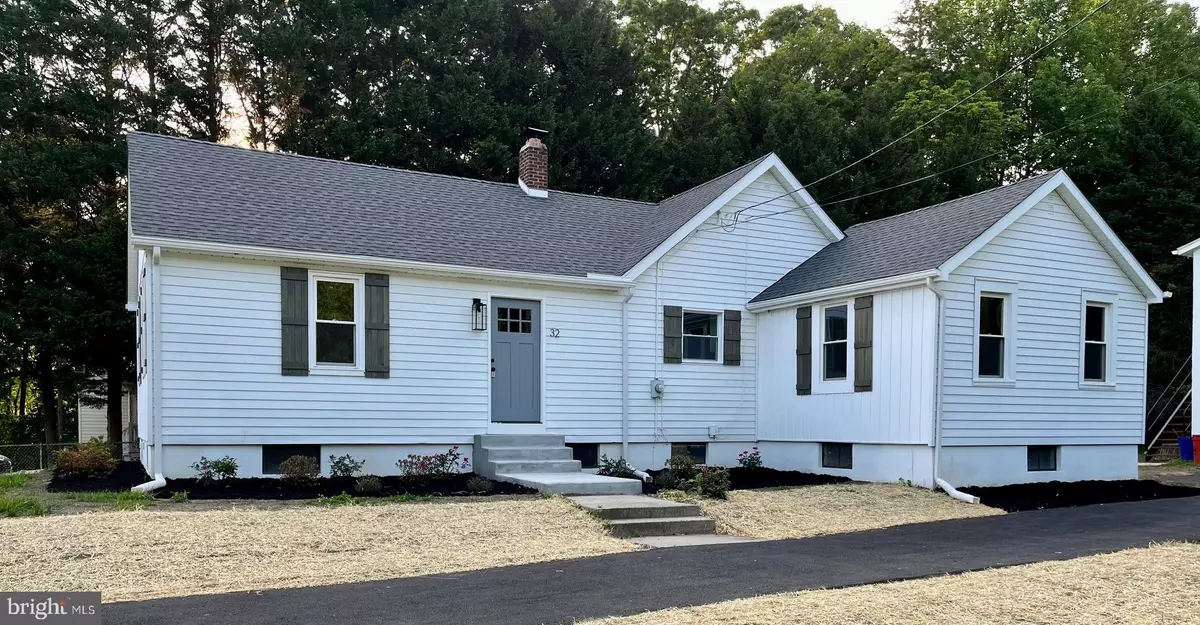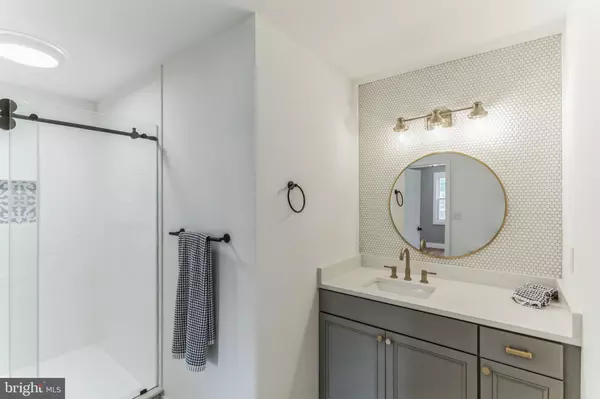$380,000
$399,990
5.0%For more information regarding the value of a property, please contact us for a free consultation.
2,274 SqFt
SOLD DATE : 06/16/2023
Key Details
Sold Price $380,000
Property Type Multi-Family
Sub Type Detached
Listing Status Sold
Purchase Type For Sale
Square Footage 2,274 sqft
Price per Sqft $167
Subdivision None Available
MLS Listing ID NJSA2007568
Sold Date 06/16/23
Style Ranch/Rambler
Abv Grd Liv Area 2,274
Originating Board BRIGHT
Year Built 1941
Annual Tax Amount $8,695
Tax Year 2022
Lot Size 0.288 Acres
Acres 0.29
Lot Dimensions 83.00 x 0.00
Property Description
Are you looking for an opportunity to purchase your own home and still make rental income or need room for your in-laws? Then look no further. This property offers you the opportunity. Totally rehabbed 3 bedroom, 2.5 bathroom rancher with a detached 2 car oversized garage. Over the garage is a 2 bedroom apartment featuring hardwood floors, eat in kitchen, living room and bathroom with tile floor and tub walls. Both bedrooms have cedar closets. The main house features a brand new open kitchen with 42" cabinets, large island, coffee bar, stainless steel appliances including a 5 gas burner slide in stove with double oven, refrigerator, microwave and dishwasher. Beautiful Quartz counter tops in kitchen and all bathrooms. The master bathroom is spacious featuring a large walk in tile shower. NEW roof on house and garage, NEW HVAC, NEW water heater and NEW septic system. Full basement providing plenty of storage. Main house has been converted to natural gas. Meter is set for apartment to be converted to natural gas if new owner decides to (currently heated with oil).Don't miss this one. Professional pictures coming soon.
Location
State NJ
County Salem
Area Pennsville Twp (21709)
Zoning 02
Rooms
Basement Interior Access, Windows, Unfinished
Interior
Hot Water Electric
Heating Forced Air
Cooling Central A/C
Equipment Dishwasher, Microwave, Oven - Self Cleaning, Oven/Range - Gas, Refrigerator, Stainless Steel Appliances
Appliance Dishwasher, Microwave, Oven - Self Cleaning, Oven/Range - Gas, Refrigerator, Stainless Steel Appliances
Heat Source Natural Gas
Exterior
Parking Features Additional Storage Area, Garage - Front Entry, Oversized
Garage Spaces 2.0
Water Access N
Accessibility None
Total Parking Spaces 2
Garage Y
Building
Foundation Block
Sewer On Site Septic
Water Public
Architectural Style Ranch/Rambler
Additional Building Above Grade, Below Grade
New Construction N
Schools
School District Pennsville Township Public Schools
Others
Tax ID 09-00801-00002
Ownership Fee Simple
SqFt Source Estimated
Acceptable Financing Cash, Conventional, FHA, VA, USDA
Listing Terms Cash, Conventional, FHA, VA, USDA
Financing Cash,Conventional,FHA,VA,USDA
Special Listing Condition Standard
Read Less Info
Want to know what your home might be worth? Contact us for a FREE valuation!

Our team is ready to help you sell your home for the highest possible price ASAP

Bought with Megan Payne • EXP Realty, LLC
GET MORE INFORMATION

REALTOR® | License ID: 1111154







