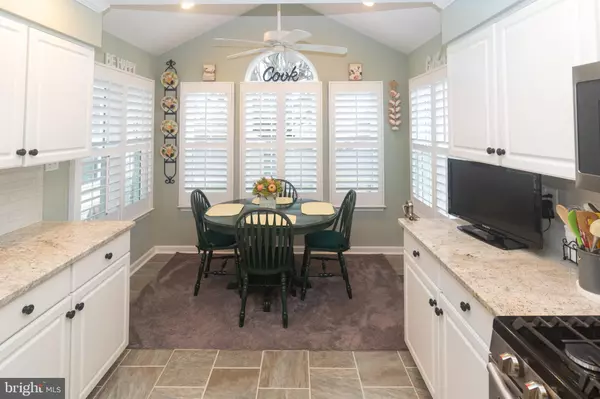$476,000
$450,000
5.8%For more information regarding the value of a property, please contact us for a free consultation.
2 Beds
2 Baths
2,001 SqFt
SOLD DATE : 05/24/2023
Key Details
Sold Price $476,000
Property Type Single Family Home
Sub Type Detached
Listing Status Sold
Purchase Type For Sale
Square Footage 2,001 sqft
Price per Sqft $237
Subdivision Holiday Village E
MLS Listing ID NJBL2041766
Sold Date 05/24/23
Style Traditional
Bedrooms 2
Full Baths 2
HOA Fees $126/mo
HOA Y/N Y
Abv Grd Liv Area 2,001
Originating Board BRIGHT
Year Built 1997
Annual Tax Amount $7,339
Tax Year 2022
Lot Size 6,164 Sqft
Acres 0.14
Lot Dimensions 0.00 x 0.00
Property Description
Welcome to 512 Violet Court Strathmore II B 2001 sq ft 2 bedroom with a loft and 2 CAR GARAGE. This home has all the bells and whistles ready with so many Updates you could move right into and make this your Home. Professionally landscaped, motion lighting outside, tech deck with fencing, patio slider 2022, some new windows 2022, hardwood floors thru out including closets, recessed lightning thru out the home. Custom window shutters, stainless steel appliances, white kitchen cabinets, granite counter tops, gas stove, garbage disposal. Custom window treatments, gas fireplace with remote, updated light fixtures, ceiling fans in 5 rooms, sunroom has 2 skylights, Plenty of closet space, 2nd bath completely updated including ceramic tile. Main bedroom with large walk in closet with tray ceiling, a walk in shower stall with touch light vanity mirror and pocket door. New heater and a/c unit (2022), water heater 5 years young, roof 5 years young. Washer 2 years old, dryer 5 years old are included. A large walk in closet in loft area. The 2 car garage has garage door openers, walk up stairs in attic with flooring, sprinkler system, landscape lightning and a refrigerator in garage. Holiday Village East is a very desirable active 55+ development that has many activities that include the popular pickleball, tennis courts, heated swimming pool, community clubhouse that includes pool table, exercise equipment, reading room, craft room, yoga and tai chi classes and many clubs and activities to join and enjoy. Living in Holiday Village East is like being on vacation everyday. Furniture is negotiable.
Location
State NJ
County Burlington
Area Mount Laurel Twp (20324)
Zoning RES
Rooms
Other Rooms Living Room, Dining Room, Primary Bedroom, Bedroom 2, Kitchen, Sun/Florida Room, Loft
Main Level Bedrooms 2
Interior
Interior Features Attic, Ceiling Fan(s), Combination Dining/Living, Crown Moldings, Dining Area, Floor Plan - Open, Kitchen - Eat-In, Pantry, Primary Bath(s), Recessed Lighting, Skylight(s), Stall Shower, Tub Shower, Walk-in Closet(s), Wood Floors
Hot Water Natural Gas
Heating Forced Air
Cooling Ceiling Fan(s), Central A/C
Fireplaces Number 1
Fireplaces Type Gas/Propane
Equipment Dishwasher, Dryer, Microwave, Oven/Range - Gas, Refrigerator, Stainless Steel Appliances, Washer, Water Heater
Furnishings No
Fireplace Y
Appliance Dishwasher, Dryer, Microwave, Oven/Range - Gas, Refrigerator, Stainless Steel Appliances, Washer, Water Heater
Heat Source Natural Gas
Exterior
Parking Features Garage Door Opener, Inside Access, Garage - Front Entry
Garage Spaces 2.0
Amenities Available Club House, Fitness Center, Basketball Courts, Tennis Courts
Water Access N
Accessibility None
Attached Garage 2
Total Parking Spaces 2
Garage Y
Building
Story 1.5
Foundation Slab
Sewer Public Sewer
Water Public
Architectural Style Traditional
Level or Stories 1.5
Additional Building Above Grade, Below Grade
New Construction N
Schools
School District Mount Laurel Township Public Schools
Others
Pets Allowed Y
HOA Fee Include All Ground Fee,Common Area Maintenance,Trash,Snow Removal,Lawn Maintenance,Pool(s),Recreation Facility
Senior Community Yes
Age Restriction 55
Tax ID 24-01602-00007
Ownership Fee Simple
SqFt Source Assessor
Acceptable Financing Cash, Conventional
Horse Property N
Listing Terms Cash, Conventional
Financing Cash,Conventional
Special Listing Condition Standard
Pets Allowed Number Limit
Read Less Info
Want to know what your home might be worth? Contact us for a FREE valuation!

Our team is ready to help you sell your home for the highest possible price ASAP

Bought with Samuel N Lepore • Keller Williams Realty - Moorestown
GET MORE INFORMATION

REALTOR® | License ID: 1111154







