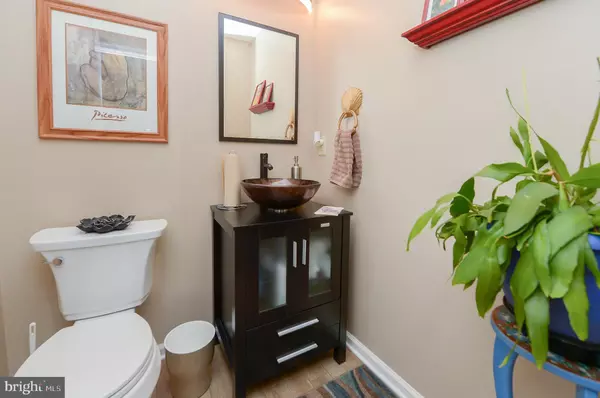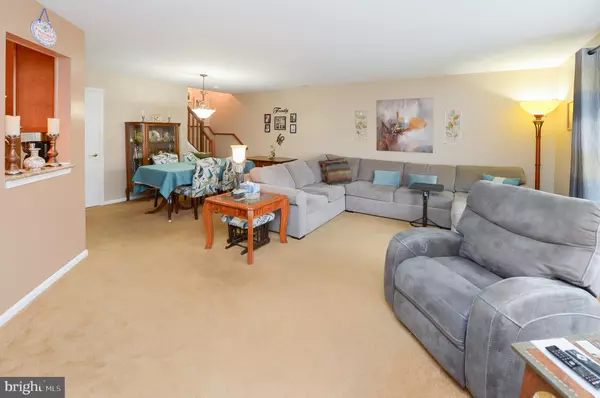$305,000
$295,000
3.4%For more information regarding the value of a property, please contact us for a free consultation.
3 Beds
3 Baths
1,693 SqFt
SOLD DATE : 05/01/2023
Key Details
Sold Price $305,000
Property Type Townhouse
Sub Type Interior Row/Townhouse
Listing Status Sold
Purchase Type For Sale
Square Footage 1,693 sqft
Price per Sqft $180
Subdivision Stonegate
MLS Listing ID NJBL2040774
Sold Date 05/01/23
Style Traditional
Bedrooms 3
Full Baths 2
Half Baths 1
HOA Fees $204/mo
HOA Y/N Y
Abv Grd Liv Area 1,693
Originating Board BRIGHT
Year Built 1995
Annual Tax Amount $5,489
Tax Year 2022
Lot Dimensions 0.00 x 0.00
Property Description
MULTIPLE OFFERS RECEIVED. CUT-OFF IS NOON MONDAY, 2/13 TO SUBMIT AN OFFER. Say “YES” to this fabulous 3 BR, 2.5 BA Stonegate Townhome! Enter the home via an attractive Foyer with coat closet, new luxury vinyl flooring and an updated half bath at the end of the Foyer. The open Living/Dining Room offers plenty of natural sunlight from the casement window, a fireplace to cozy up to in the winter months and a large storage closet. You will love the updated kitchen that features a passthrough opening to the Living/Dining Room, Cherry Cabinetry, stunning granite countertops, tile backsplash, stainless steel appliances with gas cooking, built-in microwave, dishwasher, LG refrigerator with bottom freezer, French doors and water/ice dispenser, a pantry closet, and room for a table and chairs. Travel up to the 2nd floor where you’ll find a Laundry Room, two spacious Bedrooms and an updated main bathroom with tiled tub/shower. The 3rd floor features a fabulous Primary Suite including a walk-in closet with attic access, full updated Bathroom with tiled tub/shower and large unfinished storage closet. You’ll appreciate the maintenance updates this home offers including a 4-year-old roof, 4–5-year-old furnace & central AC, and 1 year old hot water heater. Relax on your front porch that also houses your utilities or enjoy the many amenities Stonegate offers including pool, playground tennis courts, and Club House. Call for your appointment today!
Location
State NJ
County Burlington
Area Mount Laurel Twp (20324)
Zoning RESIDENTIAL
Interior
Interior Features Breakfast Area, Built-Ins, Attic, Carpet, Combination Dining/Living, Kitchen - Eat-In, Kitchen - Gourmet, Kitchen - Table Space, Pantry, Primary Bath(s), Upgraded Countertops, Walk-in Closet(s)
Hot Water Natural Gas
Cooling Central A/C
Flooring Carpet, Luxury Vinyl Tile
Fireplaces Number 1
Fireplaces Type Gas/Propane
Equipment Built-In Microwave, Built-In Range, Dishwasher, Dryer, Icemaker, Microwave, Oven - Self Cleaning, Oven/Range - Gas, Refrigerator, Stainless Steel Appliances, Washer, Water Heater
Fireplace Y
Appliance Built-In Microwave, Built-In Range, Dishwasher, Dryer, Icemaker, Microwave, Oven - Self Cleaning, Oven/Range - Gas, Refrigerator, Stainless Steel Appliances, Washer, Water Heater
Heat Source Natural Gas
Laundry Upper Floor
Exterior
Parking On Site 1
Amenities Available Club House, Pool - Outdoor, Swimming Pool, Tennis Courts, Tot Lots/Playground
Water Access N
Accessibility None
Garage N
Building
Story 3
Foundation Slab
Sewer Public Sewer
Water Public
Architectural Style Traditional
Level or Stories 3
Additional Building Above Grade, Below Grade
New Construction N
Schools
High Schools Lenape H.S.
School District Mount Laurel Township Public Schools
Others
HOA Fee Include Common Area Maintenance,Lawn Maintenance,Parking Fee,Road Maintenance,Snow Removal,Trash
Senior Community No
Tax ID 24-00909-00002-C0302
Ownership Fee Simple
SqFt Source Assessor
Special Listing Condition Standard
Read Less Info
Want to know what your home might be worth? Contact us for a FREE valuation!

Our team is ready to help you sell your home for the highest possible price ASAP

Bought with Dorthea Rose Kudzmas • Keller Williams Main Line
GET MORE INFORMATION

REALTOR® | License ID: 1111154







