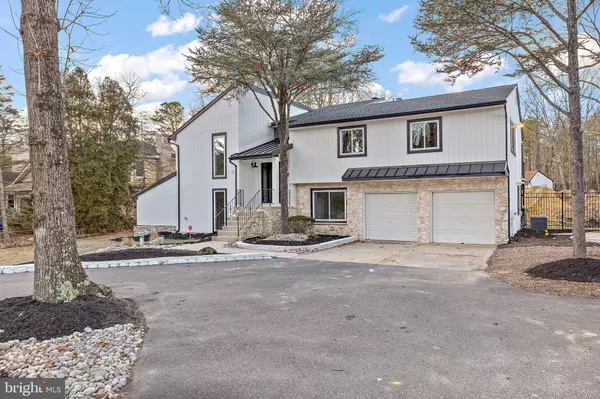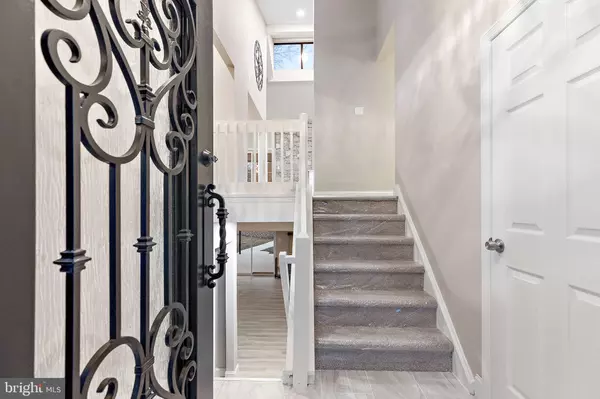$589,900
$589,900
For more information regarding the value of a property, please contact us for a free consultation.
3 Beds
3 Baths
3,000 SqFt
SOLD DATE : 04/20/2023
Key Details
Sold Price $589,900
Property Type Single Family Home
Sub Type Detached
Listing Status Sold
Purchase Type For Sale
Square Footage 3,000 sqft
Price per Sqft $196
Subdivision None Available
MLS Listing ID NJBL2040350
Sold Date 04/20/23
Style Contemporary
Bedrooms 3
Full Baths 3
HOA Y/N N
Abv Grd Liv Area 3,000
Originating Board BRIGHT
Year Built 1974
Annual Tax Amount $8,768
Tax Year 2012
Lot Size 0.999 Acres
Acres 1.0
Property Description
Welcome to 110 Hopewell Rd.! This fully renovated 3 Bed 3 Full Bath contemporary home is located on a large wooded lot with a horse barn. This home features 2nd level full length deck, NEW Septic System installed and is located in an outstanding school system. Some special features include a large gourmet kitchen with custom cabinets, granite countertops and backsplash, separate eating area and sliding glass door leading to the large rear deck. Lower level family room is great for entertaining and offers a stone fireplace and built-in wet bar. The deck overlooks the large wooded backyard fully enclosed with an aluminum iron fence, horse barn, and shed. Additional features include architectural shingle and standing seam metal roofs, all new luxury vinyl plank flooring, new stainless-steel appliances, new HVAC gas furnace, new water purification system, new gutters and downspouts, interior & exterior new paint, new carpet, new 200 AMP electric panel, new landscaping, and custom tilework throughout. Conveniently to all major roadways, shopping, and Little Mill Golf Course.
Location
State NJ
County Burlington
Area Evesham Twp (20313)
Zoning RD-2
Rooms
Other Rooms Living Room, Dining Room, Primary Bedroom, Bedroom 2, Kitchen, Family Room, Bedroom 1, Other
Interior
Interior Features Primary Bath(s), Kitchen - Island, Butlers Pantry, Skylight(s), Attic/House Fan, Sprinkler System, Water Treat System, Wet/Dry Bar, Kitchen - Eat-In
Hot Water Natural Gas
Heating Forced Air, Zoned
Cooling Central A/C
Flooring Carpet, Luxury Vinyl Plank, Ceramic Tile
Fireplaces Number 1
Fireplaces Type Stone, Wood
Equipment Dishwasher, Refrigerator, Disposal, Stainless Steel Appliances, Stove
Fireplace Y
Appliance Dishwasher, Refrigerator, Disposal, Stainless Steel Appliances, Stove
Heat Source Natural Gas
Laundry Upper Floor
Exterior
Exterior Feature Deck(s), Porch(es)
Parking Features Inside Access
Garage Spaces 8.0
Fence Aluminum, Fully, Rear
Utilities Available Cable TV
Water Access N
View Trees/Woods
Roof Type Shingle
Accessibility None
Porch Deck(s), Porch(es)
Attached Garage 2
Total Parking Spaces 8
Garage Y
Building
Lot Description Level
Story 2
Foundation Other
Sewer On Site Septic
Water Well
Architectural Style Contemporary
Level or Stories 2
Additional Building Above Grade
Structure Type Cathedral Ceilings,High
New Construction N
Schools
High Schools Cherokee
School District Evesham Township
Others
Senior Community No
Tax ID 13-00054 02-00029
Ownership Fee Simple
SqFt Source Estimated
Security Features Security System
Acceptable Financing Cash, Conventional, FHA, VA
Listing Terms Cash, Conventional, FHA, VA
Financing Cash,Conventional,FHA,VA
Special Listing Condition Standard
Read Less Info
Want to know what your home might be worth? Contact us for a FREE valuation!

Our team is ready to help you sell your home for the highest possible price ASAP

Bought with Yan Lin • RealtyMark Properties
GET MORE INFORMATION

REALTOR® | License ID: 1111154







