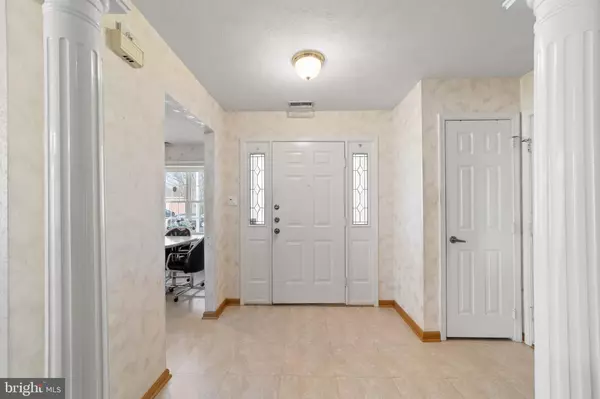$375,000
$345,000
8.7%For more information regarding the value of a property, please contact us for a free consultation.
3 Beds
2 Baths
1,819 SqFt
SOLD DATE : 03/31/2023
Key Details
Sold Price $375,000
Property Type Single Family Home
Sub Type Detached
Listing Status Sold
Purchase Type For Sale
Square Footage 1,819 sqft
Price per Sqft $206
Subdivision Holiday Village E
MLS Listing ID NJBL2041042
Sold Date 03/31/23
Style Other
Bedrooms 3
Full Baths 2
HOA Fees $120/mo
HOA Y/N Y
Abv Grd Liv Area 1,819
Originating Board BRIGHT
Year Built 1992
Annual Tax Amount $7,145
Tax Year 2022
Lot Size 6,887 Sqft
Acres 0.16
Lot Dimensions 0.00 x 0.00
Property Description
Buyers loss is your gain!! Back on the market. Welcome to the spacious home at 972 Larkspur in Mt. Laurel in the 55+ community of Holiday Village. This home offers you space to spread out and enjoy easy the living offered within a vibrant community . As you enter you come across the eat in kitchen which has gas cooking, overhead microwave, dishwasher and refrigerator. Plenty of counter space and cabinetry. Moving through the home you come into an open concept dining/living room area with a gas fireplace. This brings you to a den with french doors and access to the enclosed patio that overlooks a generous sized pond. The bedrooms do not disappoint. The primary bedroom is spacious enough for a king size bed with room to spare. It has a walk-in closet and nook for vanity and sink just outside the primary bath that offers a stall shower for easy access. The second bedroom on this level is equally spacious with ceiling fan and nice size closet. The laundry room gives you space to store cleaning supplies. The full hall bathroom is nicely kept with a sliding door stall shower/tub combo. The third bedroom/loft is on the second floor with a large closet, lots of sunlight and view of the lake. Don't miss your opportunity to own a beautiful home on an lakeside oversized lot! Offers due Monday 3/20 @10am.
Location
State NJ
County Burlington
Area Mount Laurel Twp (20324)
Zoning RESIDENTIAL
Rooms
Other Rooms Living Room, Dining Room, Primary Bedroom, Bedroom 2, Bedroom 3, Kitchen, Den, Laundry
Main Level Bedrooms 2
Interior
Hot Water Natural Gas
Heating Central
Cooling Central A/C, Ceiling Fan(s)
Fireplaces Number 1
Fireplaces Type Gas/Propane
Fireplace Y
Heat Source Natural Gas
Laundry Main Floor
Exterior
Parking Features Inside Access
Garage Spaces 2.0
Amenities Available Fitness Center, Club House, Pool - Outdoor, Tennis Courts, Water/Lake Privileges
Water Access N
Accessibility None
Attached Garage 1
Total Parking Spaces 2
Garage Y
Building
Story 2
Foundation Slab
Sewer Public Sewer
Water Public
Architectural Style Other
Level or Stories 2
Additional Building Above Grade, Below Grade
New Construction N
Schools
School District Lenape Regional High
Others
HOA Fee Include Common Area Maintenance,Lawn Maintenance,Management,Pool(s),Snow Removal,Health Club
Senior Community Yes
Age Restriction 55
Tax ID 24-01601 02-00006
Ownership Fee Simple
SqFt Source Assessor
Security Features Security System
Special Listing Condition Standard
Read Less Info
Want to know what your home might be worth? Contact us for a FREE valuation!

Our team is ready to help you sell your home for the highest possible price ASAP

Bought with Taralyn Hendricks • Keller Williams - Main Street
GET MORE INFORMATION

REALTOR® | License ID: 1111154







