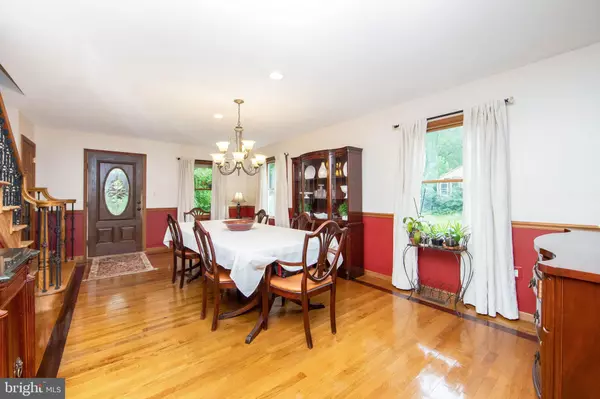$400,000
$429,000
6.8%For more information regarding the value of a property, please contact us for a free consultation.
4 Beds
3 Baths
2,256 SqFt
SOLD DATE : 02/13/2023
Key Details
Sold Price $400,000
Property Type Single Family Home
Sub Type Detached
Listing Status Sold
Purchase Type For Sale
Square Footage 2,256 sqft
Price per Sqft $177
Subdivision None Available
MLS Listing ID NJCD2035930
Sold Date 02/13/23
Style Colonial
Bedrooms 4
Full Baths 2
Half Baths 1
HOA Y/N N
Abv Grd Liv Area 2,256
Originating Board BRIGHT
Year Built 2003
Annual Tax Amount $10,807
Tax Year 2022
Lot Size 7,501 Sqft
Acres 0.17
Lot Dimensions 75.00 x 100.00
Property Description
If you've ever wanted to live down a quiet back road right on a lake, here is your chance! You don't want to miss out on this beautiful 4 bedroom, 2.5 bath home in Gibbsboro, NJ. You'll enjoy walking right into the large open floor plan leading into the living room, dining room, and kitchen area. Beyond that there is the sliding back door that leads you to the large patio where you can have lots of entertainment with the lake down in your backyard. Upstairs you'll have 4 spacious bedrooms with closet space in all and a full bath coming from the hallway. The laundry room is located downstairs near the half bath leading out into the garage from the kitchen. There is also a crawl space and attic space for tons of more storage. You'll also love the brand new carpet covering the upstairs, upgraded spindles, the high hat lighting, the easy to clean hardwood floors downstairs, the huge walk-in shower featuring six shower heads and walk-in closet in the master suite, the stainless-steel kitchen appliances, and your own front porch to sit on every night to watch the deer walk right by your house. The school district consists of Gibbsboro Public Schools pre-k thru eighth grade, and Eastern High School in Voorhees. Make sure to get your showing scheduled soon!
Location
State NJ
County Camden
Area Gibbsboro Boro (20413)
Zoning RES
Interior
Interior Features Attic, Ceiling Fan(s), Carpet, Floor Plan - Open, Floor Plan - Traditional, Kitchen - Eat-In, Kitchen - Island, Kitchen - Table Space, Stall Shower, Walk-in Closet(s), Wood Floors, Tub Shower
Hot Water Natural Gas
Cooling Central A/C
Equipment Built-In Microwave, Dishwasher, Dryer, Range Hood, Refrigerator, Six Burner Stove, Stainless Steel Appliances, Washer, Water Heater
Furnishings No
Fireplace N
Appliance Built-In Microwave, Dishwasher, Dryer, Range Hood, Refrigerator, Six Burner Stove, Stainless Steel Appliances, Washer, Water Heater
Heat Source Natural Gas
Laundry Main Floor
Exterior
Exterior Feature Porch(es), Patio(s)
Parking Features Built In
Garage Spaces 3.0
Water Access N
View Lake
Accessibility None
Porch Porch(es), Patio(s)
Attached Garage 1
Total Parking Spaces 3
Garage Y
Building
Story 2
Foundation Crawl Space
Sewer Public Sewer
Water Public
Architectural Style Colonial
Level or Stories 2
Additional Building Above Grade, Below Grade
New Construction N
Schools
High Schools Eastern H.S.
School District Gibbsboro Public Schools
Others
Senior Community No
Tax ID 13-00088-00014
Ownership Fee Simple
SqFt Source Assessor
Acceptable Financing Cash, Conventional, FHA, VA
Listing Terms Cash, Conventional, FHA, VA
Financing Cash,Conventional,FHA,VA
Special Listing Condition Standard
Read Less Info
Want to know what your home might be worth? Contact us for a FREE valuation!

Our team is ready to help you sell your home for the highest possible price ASAP

Bought with Paul Daniel D'Ariano III • Better Homes and Gardens Real Estate Maturo
GET MORE INFORMATION

REALTOR® | License ID: 1111154







