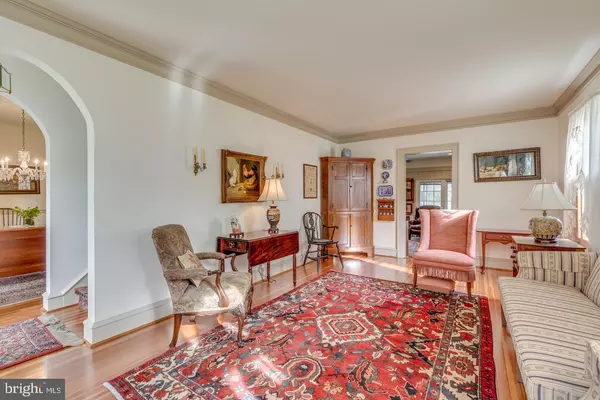$625,500
$525,000
19.1%For more information regarding the value of a property, please contact us for a free consultation.
3 Beds
3 Baths
1,593 SqFt
SOLD DATE : 01/06/2023
Key Details
Sold Price $625,500
Property Type Single Family Home
Sub Type Detached
Listing Status Sold
Purchase Type For Sale
Square Footage 1,593 sqft
Price per Sqft $392
Subdivision Elizabeth Haddon
MLS Listing ID NJCD2038274
Sold Date 01/06/23
Style Cape Cod
Bedrooms 3
Full Baths 2
Half Baths 1
HOA Y/N N
Abv Grd Liv Area 1,593
Originating Board BRIGHT
Year Built 1950
Annual Tax Amount $12,870
Tax Year 2022
Lot Size 7,501 Sqft
Acres 0.17
Lot Dimensions 50.00 x 150.00
Property Description
Welcome to the sought-after Elizabeth Haddon section of Haddonfield. This immaculately-maintained 3 bedroom, 2 ½ bath expanded cape-style home offers 1600 sq ft of living space and a finished basement. With lots of windows, the sun-drenched living room, adorned with crown molding, leads to the family room addition. This room features a custom built-in cabinet, gas brick-front fireplace, large storage closet and ½ bath. A charming 10x10 screened porch highlights Plexiglas- panels, skylight, ceiling fan and overlooks the backyard’s park-like setting. The eat-in kitchen offers double sink, stainless appliances, gas cooking and connects to a dining room. Upstairs you’ll find 3 large bedrooms, with lots of closet space and an updated hall bath. The master suite has a vaulted ceiling, walk-in closet with a private bath. The laundry was moved from the basement to the master bathroom (could easily be moved back). The dry, high- ceilinged basement has been partially finished with rec space and closets. An area has been left unfinished for more storage. Additional amenities include detached garage with attached shed, hardwood floors throughout, ceiling fans, recessed lighting, brick stoop and front walk-way. All conveniently located across the street from the elementary school, and nearby major highways, shopping, Philadelphia and the Jersey shore.
Location
State NJ
County Camden
Area Haddonfield Boro (20417)
Zoning RES
Rooms
Other Rooms Living Room, Dining Room, Primary Bedroom, Bedroom 2, Bedroom 3, Kitchen, Family Room, Basement, Primary Bathroom, Full Bath, Half Bath, Screened Porch
Basement Partially Finished
Interior
Interior Features Built-Ins, Ceiling Fan(s), Crown Moldings, Kitchen - Eat-In, Recessed Lighting, Stall Shower, Walk-in Closet(s), Window Treatments
Hot Water Natural Gas
Heating Forced Air
Cooling Central A/C
Fireplaces Number 1
Fireplaces Type Brick, Gas/Propane
Fireplace Y
Heat Source Natural Gas
Laundry Upper Floor
Exterior
Garage Garage - Front Entry
Garage Spaces 1.0
Waterfront N
Water Access N
Accessibility None
Total Parking Spaces 1
Garage Y
Building
Story 2
Foundation Block
Sewer Public Sewer
Water Public
Architectural Style Cape Cod
Level or Stories 2
Additional Building Above Grade, Below Grade
New Construction N
Schools
Elementary Schools Elizabeth Haddon E.S.
Middle Schools Haddonfield
High Schools Haddonfield Memorial H.S.
School District Haddonfield Borough Public Schools
Others
Senior Community No
Tax ID 17-00102-00002
Ownership Fee Simple
SqFt Source Assessor
Special Listing Condition Standard
Read Less Info
Want to know what your home might be worth? Contact us for a FREE valuation!

Our team is ready to help you sell your home for the highest possible price ASAP

Bought with Gina L Kassak • Coldwell Banker Realty
GET MORE INFORMATION

REALTOR® | License ID: 1111154







