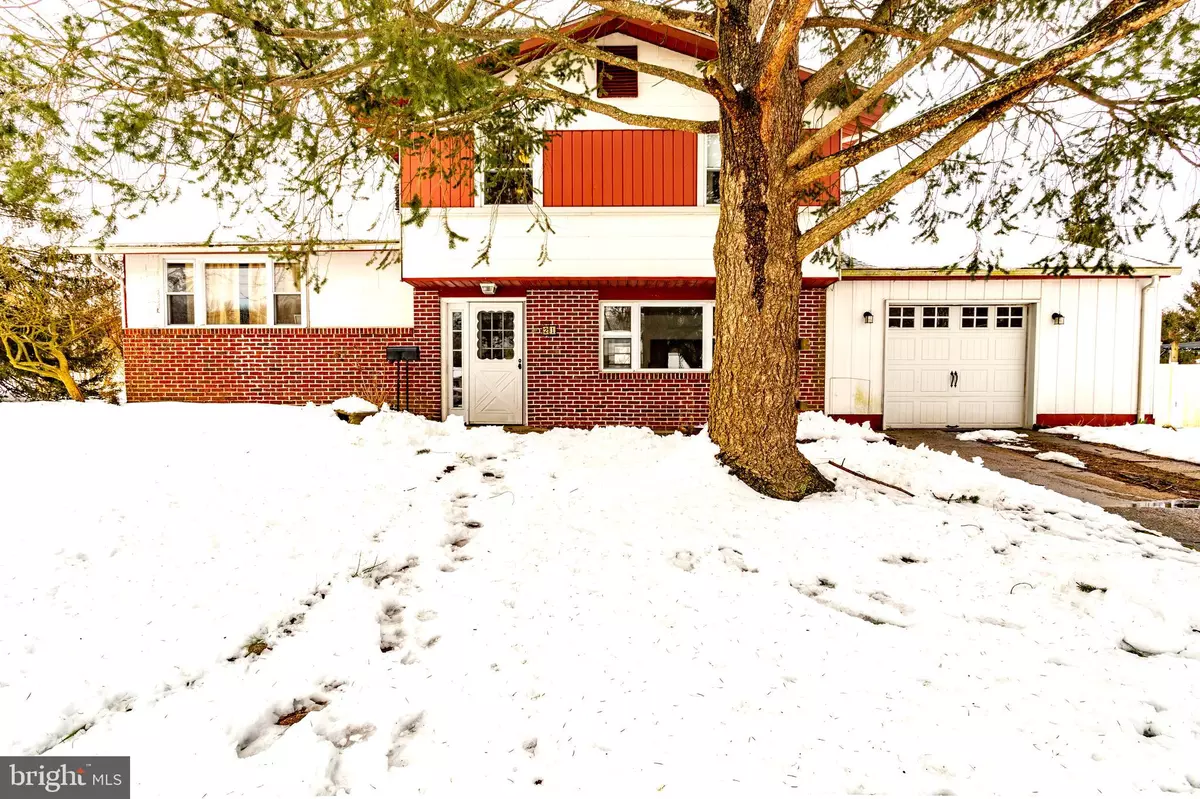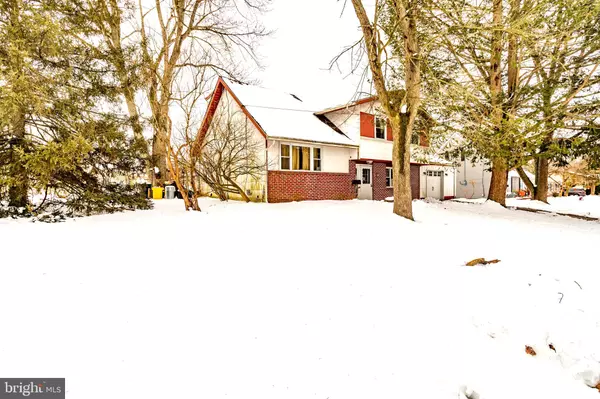$200,000
$199,900
0.1%For more information regarding the value of a property, please contact us for a free consultation.
4 Beds
2 Baths
1,688 SqFt
SOLD DATE : 03/31/2021
Key Details
Sold Price $200,000
Property Type Single Family Home
Sub Type Detached
Listing Status Sold
Purchase Type For Sale
Square Footage 1,688 sqft
Price per Sqft $118
Subdivision Cameo Village
MLS Listing ID NJCD412658
Sold Date 03/31/21
Style Split Level
Bedrooms 4
Full Baths 1
Half Baths 1
HOA Y/N N
Abv Grd Liv Area 1,688
Originating Board BRIGHT
Year Built 1960
Annual Tax Amount $8,225
Tax Year 2020
Lot Size 0.281 Acres
Acres 0.28
Lot Dimensions 102.00 x 120.00
Property Description
An amazing opportunity to gain sweat equity and make it your own in this spacious 4 bedroom, 1 full, and 1 half bath home with a large screened-in porch and an oversized garage with space for a workshop. The first level features a large, welcoming living room and a laundry room with a utility sink. The second level includes a large dining room with original hardwood floors and a newer kitchen (updated 2018) with granite countertops. All four bedrooms are on the 3rd/4th level with a full bath that is shared by two bedrooms. The HVAC is estimated by Seller to be 2-3 years old. This home is in need of repair, but has great bones and can become your dream home with TLC and some elbow grease. Property is being SOLD STRICTLY "AS-IS, WHERE-IS BASIS". Buyer is to do their own due diligence and Buyer is responsible for all inspections, repairs and all certifications required by the township, county, state agencies and Buyer’s lender at Buyer’s expense. The property is conveniently located near schools, medical facilities, restaurants and close to highways to both Philadelphia and the shore points. Call agent with any questions and to arrange showings.
Location
State NJ
County Camden
Area Gibbsboro Boro (20413)
Zoning RESID
Rooms
Other Rooms Living Room, Dining Room, Sitting Room, Bedroom 2, Bedroom 3, Bedroom 4, Kitchen, Bedroom 1, Sun/Florida Room, Laundry, Full Bath, Half Bath
Interior
Interior Features Ceiling Fan(s)
Hot Water Natural Gas
Heating Forced Air
Cooling Central A/C
Equipment Dishwasher, Oven/Range - Electric, Refrigerator, Washer, Dryer - Gas, Water Heater
Fireplace N
Appliance Dishwasher, Oven/Range - Electric, Refrigerator, Washer, Dryer - Gas, Water Heater
Heat Source Natural Gas
Laundry Has Laundry, Main Floor
Exterior
Exterior Feature Porch(es), Enclosed
Parking Features Oversized
Garage Spaces 2.0
Water Access N
Roof Type Shingle
Accessibility None
Porch Porch(es), Enclosed
Attached Garage 1
Total Parking Spaces 2
Garage Y
Building
Story 3
Sewer Public Sewer
Water Public
Architectural Style Split Level
Level or Stories 3
Additional Building Above Grade, Below Grade
New Construction N
Schools
Elementary Schools Gibbsboro E.S.
Middle Schools Gibbsboro
High Schools Eastern H.S.
School District Gibbsboro Public Schools
Others
Pets Allowed Y
Senior Community No
Tax ID 13-00106-00007
Ownership Fee Simple
SqFt Source Assessor
Acceptable Financing Conventional, Cash
Horse Property N
Listing Terms Conventional, Cash
Financing Conventional,Cash
Special Listing Condition Standard
Pets Allowed No Pet Restrictions
Read Less Info
Want to know what your home might be worth? Contact us for a FREE valuation!

Our team is ready to help you sell your home for the highest possible price ASAP

Bought with Daren M Sautter • Long & Foster Real Estate, Inc.
GET MORE INFORMATION

REALTOR® | License ID: 1111154







