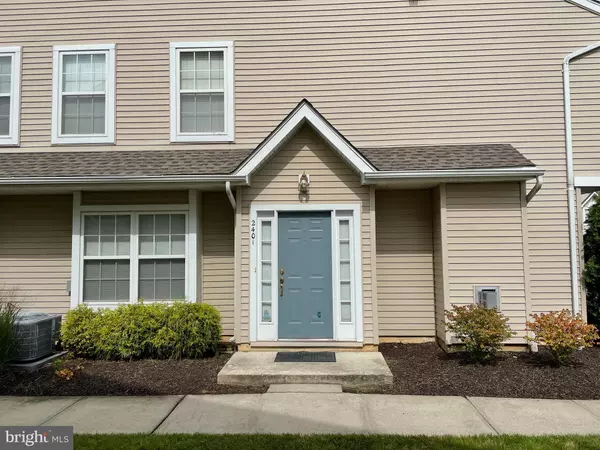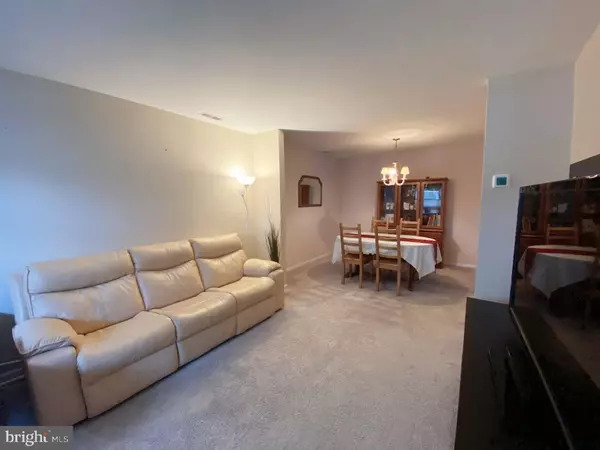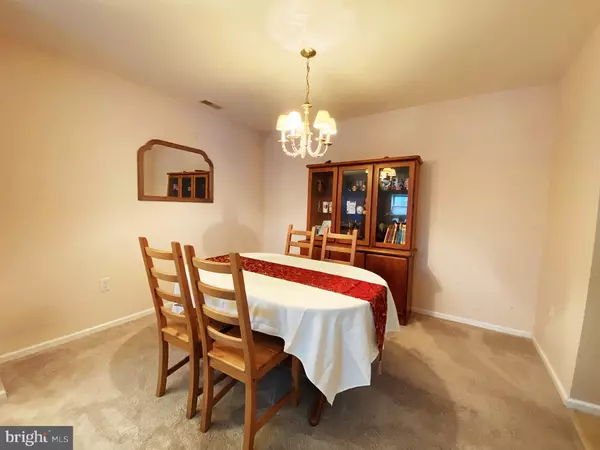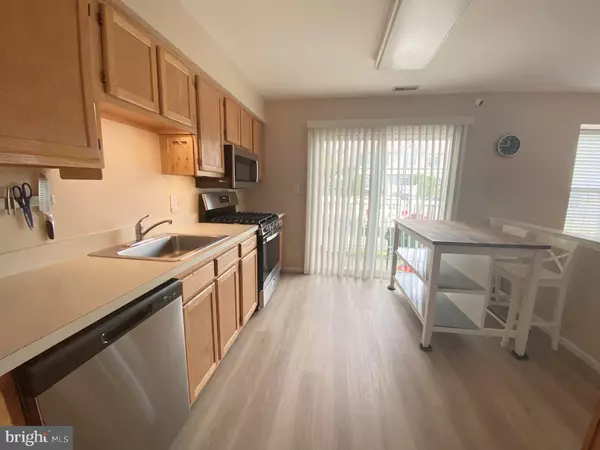$250,000
$243,000
2.9%For more information regarding the value of a property, please contact us for a free consultation.
3 Beds
3 Baths
1,678 SqFt
SOLD DATE : 10/29/2021
Key Details
Sold Price $250,000
Property Type Condo
Sub Type Condo/Co-op
Listing Status Sold
Purchase Type For Sale
Square Footage 1,678 sqft
Price per Sqft $148
Subdivision Stonegate
MLS Listing ID NJBL400126
Sold Date 10/29/21
Style Traditional
Bedrooms 3
Full Baths 2
Half Baths 1
Condo Fees $197/mo
HOA Fees $19
HOA Y/N Y
Abv Grd Liv Area 1,678
Originating Board BRIGHT
Year Built 1998
Annual Tax Amount $5,483
Tax Year 2020
Property Description
Welcome to this spacious move-in ready end unit in desirable Stone gate development. The house shows well and has been updated.
The First Floor features an open flow between the living room, family room, dining room, kitchen and a powder room, plus has a fireplace. The kitchen is newly updated with neutral color flooring and has brand new stainless steel appliances, plus an extra large walk-in pantry with shelves, and a walk out to the patio from the kitchen.
The Upper floor has a spacious master bedroom with a walk-in closet with California Closet shelving and one additional closet, And a private Updated Designer Master Bath. In addition, there are 2 decent size bedrooms with plenty of closet space. Plus, a Linen Closet and a Full Bath with Shower/Tub off the Hallway. The Laundry Room/ Utility is close to the bedrooms giving easy access. Plus, there is a newer washer.
Being an End Unit, The House has great natural lighting in all rooms and additional windows. The Carrier HVAC and furnace units are only a few years old, and professionally maintained annually. A new Roof was installed a few years ago. Most, if not all, window treatments and curtains are brand new throughout the house.
In addition, there is a Private ( Assigned ) parking space within a few feet of the home, and additional parking for guests. Great location with walking distance to the swimming pool, children’s playground and tennis court.
Stone gate is a desirable development and a great community with easy access to Philadelphia and major highways and only minutes away from groceries; shopping centers; restaurants and the wonderful Laurel Acre Park. Hurry, this home is Waiting for You.
Location
State NJ
County Burlington
Area Mount Laurel Twp (20324)
Zoning RES
Rooms
Other Rooms Living Room, Dining Room, Bedroom 2, Bedroom 3, Kitchen, Family Room, Bedroom 1, Laundry, Bathroom 1
Interior
Interior Features Carpet, Kitchen - Eat-In, Pantry, Primary Bath(s), Stall Shower, Wood Floors
Hot Water Natural Gas
Heating Other, Forced Air
Cooling Central A/C
Flooring Carpet, Hardwood, Tile/Brick, Laminated
Fireplaces Number 1
Fireplaces Type Fireplace - Glass Doors, Gas/Propane
Equipment Built-In Microwave, Dryer, Washer, Stove, Stainless Steel Appliances, Water Heater, Oven - Single, Dishwasher
Furnishings No
Fireplace Y
Window Features Bay/Bow
Appliance Built-In Microwave, Dryer, Washer, Stove, Stainless Steel Appliances, Water Heater, Oven - Single, Dishwasher
Heat Source Central, Natural Gas, Coal
Laundry Upper Floor
Exterior
Garage Spaces 1.0
Fence Vinyl
Utilities Available Cable TV Available
Amenities Available Pool - Outdoor, Tennis Courts, Club House, Tot Lots/Playground, Common Grounds
Water Access N
View Street
Roof Type Shingle
Street Surface Black Top
Accessibility Level Entry - Main
Total Parking Spaces 1
Garage N
Building
Story 2
Sewer Public Sewer
Water Public
Architectural Style Traditional
Level or Stories 2
Additional Building Above Grade
Structure Type Dry Wall
New Construction N
Schools
Elementary Schools Countryside E.S.
Middle Schools Thomas E. Harrington
High Schools Lenape
School District Lenape Regional High
Others
Pets Allowed N
HOA Fee Include Parking Fee,Trash,Snow Removal,Common Area Maintenance,Insurance,Ext Bldg Maint,Lawn Maintenance,Lawn Care Side,Lawn Care Rear,Lawn Care Front
Senior Community No
Tax ID 24-00909-00004-C2401
Ownership Condominium
Acceptable Financing Conventional, Cash, VA
Horse Property N
Listing Terms Conventional, Cash, VA
Financing Conventional,Cash,VA
Special Listing Condition Standard
Read Less Info
Want to know what your home might be worth? Contact us for a FREE valuation!

Our team is ready to help you sell your home for the highest possible price ASAP

Bought with Craig R Roloff • RE/MAX Of Cherry Hill
GET MORE INFORMATION

REALTOR® | License ID: 1111154







