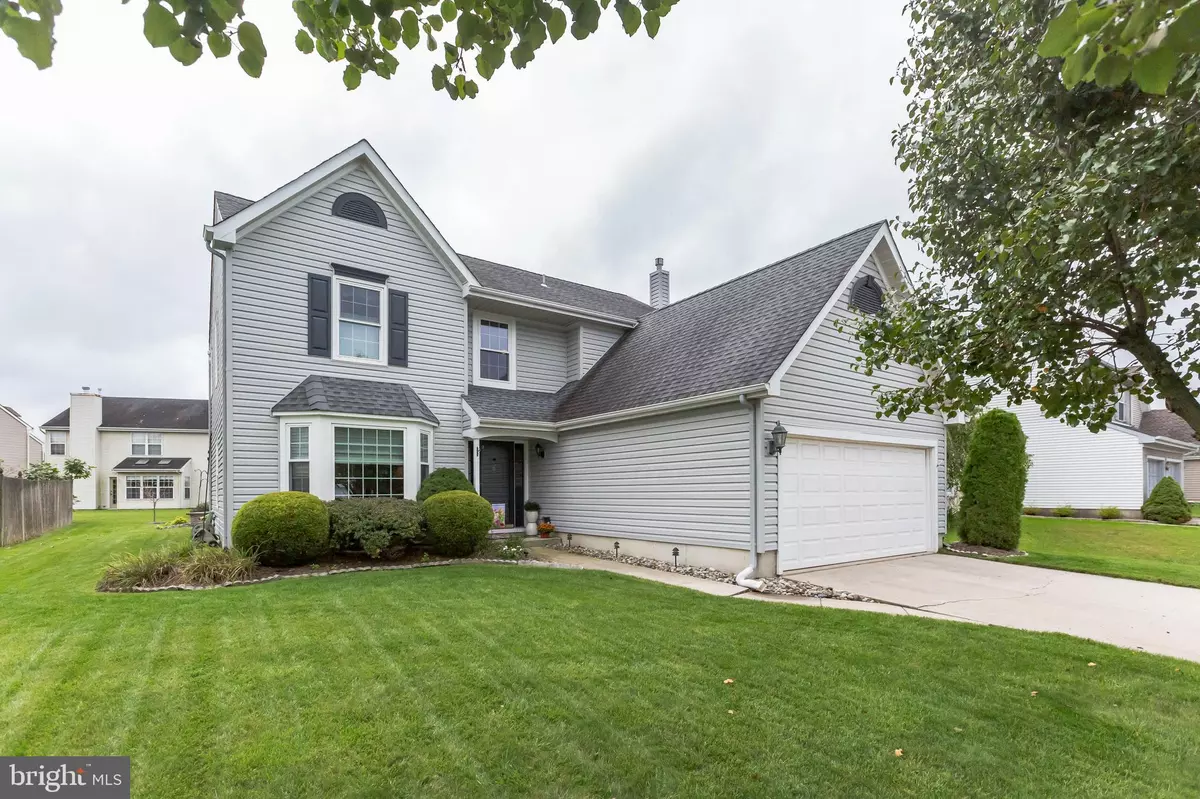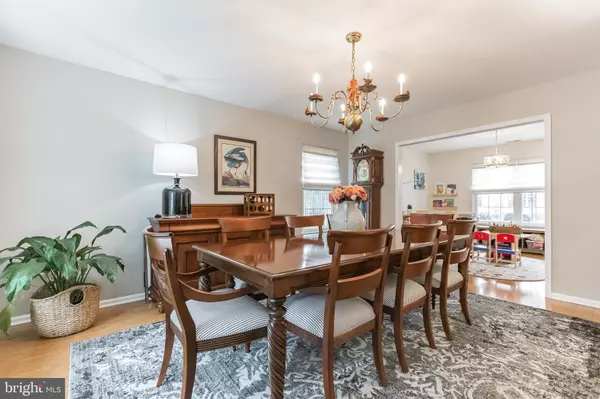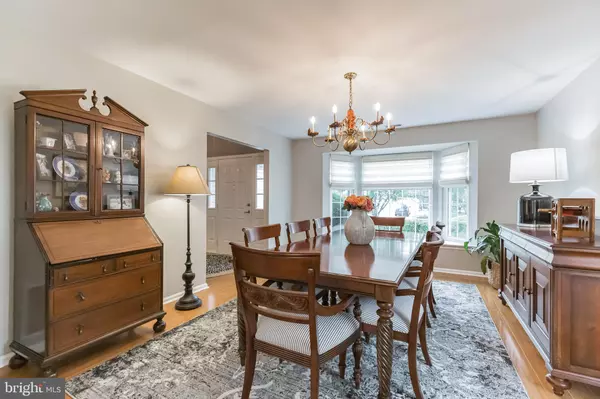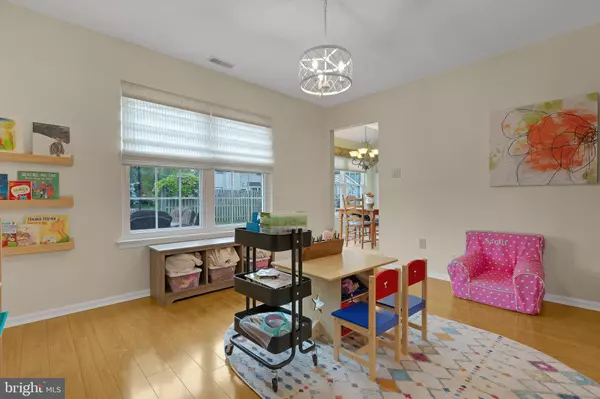$460,000
$420,000
9.5%For more information regarding the value of a property, please contact us for a free consultation.
4 Beds
3 Baths
2,108 SqFt
SOLD DATE : 12/15/2021
Key Details
Sold Price $460,000
Property Type Single Family Home
Sub Type Detached
Listing Status Sold
Purchase Type For Sale
Square Footage 2,108 sqft
Price per Sqft $218
Subdivision Stonegate
MLS Listing ID NJBL2000267
Sold Date 12/15/21
Style Colonial,Contemporary
Bedrooms 4
Full Baths 2
Half Baths 1
HOA Fees $19
HOA Y/N Y
Abv Grd Liv Area 2,108
Originating Board BRIGHT
Year Built 1991
Annual Tax Amount $8,533
Tax Year 2021
Lot Size 7,142 Sqft
Acres 0.16
Lot Dimensions 0.00 x 0.00
Property Description
Welcome to this updated Guildford model in the highly desired neighborhood of Stonegate in Mount Laurel on a quiet Cul-De-Sac. You will discover pride of Ownership at every turn and notice this updated well-maintained, 4 bedroom, 2 ½ bath, classic gem! Enter into the open two-story foyer, bright with natural light. The large Dining Room and Livingroom will be the perfect area for entertaining family and friends. The Upgraded Eat- in Kitchen with Silestone Quartz Countertops, Thomasville Cabinets and newer Stainless-Steel Appliance package, flows into the Family Room with the freshly updated Rustic Wood Mantle, Stone Refaced Fireplace and Shiplap accents (2019) and Engineered Hardwood Flooring (2015). Here too you will find a panty, access a half bath and to the Laundry Room/Garage. Off the Family Room you have access to your Custom EP Henry Patio, Shed, backyard drainage and regrading (all 2018) rounding out your backyard oasis. Upstairs you will find a spacious master suite with soaking tub, stall shower, two closets and skylights. The three other bedrooms with ample storage share a full bath. Other Updates include; Water heater (2020), 30-year roof (2012), LG Gas Oven and Microwave (2016), all windows with transferable warranties including holes in screens (2015). Conveniently located near shopping, restaurants, major highways, a short commute to Philadelphia, and in a well-rated school system. This will surely be the house you will want to call Home!
Location
State NJ
County Burlington
Area Mount Laurel Twp (20324)
Zoning RES
Rooms
Other Rooms Living Room, Dining Room, Primary Bedroom, Bedroom 2, Bedroom 3, Kitchen, Family Room, Bedroom 1, Other, Attic
Interior
Interior Features Primary Bath(s), Butlers Pantry, Skylight(s), Ceiling Fan(s), Stall Shower, Kitchen - Eat-In
Hot Water Natural Gas
Heating Forced Air
Cooling Central A/C
Flooring Engineered Wood, Carpet, Tile/Brick
Fireplaces Number 1
Fireplaces Type Wood, Stone
Equipment Built-In Range, Dishwasher, Disposal, Dryer - Gas, ENERGY STAR Clothes Washer, ENERGY STAR Dishwasher, ENERGY STAR Freezer, ENERGY STAR Refrigerator, Microwave, Oven/Range - Gas, Range Hood, Stainless Steel Appliances, Water Heater - High-Efficiency
Furnishings No
Fireplace Y
Window Features Bay/Bow
Appliance Built-In Range, Dishwasher, Disposal, Dryer - Gas, ENERGY STAR Clothes Washer, ENERGY STAR Dishwasher, ENERGY STAR Freezer, ENERGY STAR Refrigerator, Microwave, Oven/Range - Gas, Range Hood, Stainless Steel Appliances, Water Heater - High-Efficiency
Heat Source Natural Gas
Laundry Main Floor
Exterior
Exterior Feature Patio(s)
Parking Features Inside Access, Garage Door Opener
Garage Spaces 2.0
Utilities Available Cable TV
Amenities Available Swimming Pool, Tennis Courts, Club House
Water Access N
Roof Type Shingle,Asphalt
Accessibility None
Porch Patio(s)
Attached Garage 2
Total Parking Spaces 2
Garage Y
Building
Lot Description Cul-de-sac, Level
Story 2
Foundation Slab
Sewer Public Sewer
Water Public
Architectural Style Colonial, Contemporary
Level or Stories 2
Additional Building Above Grade, Below Grade
New Construction N
Schools
School District Mount Laurel Township Public Schools
Others
Pets Allowed Y
HOA Fee Include Pool(s),Common Area Maintenance
Senior Community No
Tax ID 24-00907 01-00011
Ownership Fee Simple
SqFt Source Assessor
Security Features Carbon Monoxide Detector(s),Smoke Detector
Acceptable Financing Conventional, Cash, FHA, VA
Listing Terms Conventional, Cash, FHA, VA
Financing Conventional,Cash,FHA,VA
Special Listing Condition Standard
Pets Allowed No Pet Restrictions
Read Less Info
Want to know what your home might be worth? Contact us for a FREE valuation!

Our team is ready to help you sell your home for the highest possible price ASAP

Bought with Janeen N Albertson • Peze & Associates
GET MORE INFORMATION

REALTOR® | License ID: 1111154







