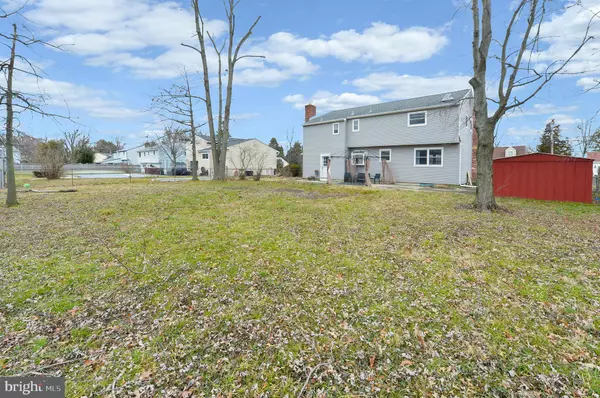$335,000
$329,900
1.5%For more information regarding the value of a property, please contact us for a free consultation.
4 Beds
3 Baths
1,940 SqFt
SOLD DATE : 04/30/2021
Key Details
Sold Price $335,000
Property Type Single Family Home
Sub Type Detached
Listing Status Sold
Purchase Type For Sale
Square Footage 1,940 sqft
Price per Sqft $172
Subdivision Arrowhead Estates
MLS Listing ID NJBL389994
Sold Date 04/30/21
Style Transitional
Bedrooms 4
Full Baths 2
Half Baths 1
HOA Y/N N
Abv Grd Liv Area 1,940
Originating Board BRIGHT
Year Built 1964
Annual Tax Amount $7,437
Tax Year 2020
Lot Size 10,890 Sqft
Acres 0.25
Lot Dimensions 0.00 x 0.00
Property Description
What a great opportunity you'll find with this lovely and spacious home in Arrowhead Estates. This established Marlton neighborhood, with walkability to Main Street plus close proximity to major highways is a great choice for your new address. the home is sited on a large lot surrounded by lots of lawn area for play and enjoyment. The older, large trees have been removed and the landscaping has also been updated, making the entire area ready for your finishing touches. You are welcomed from the tree lined street to a cement driveway and one car garage. A covered front porch and low maintenance exterior invite you into a home with natural, refinished hardwood flooring, a traditional floor plan, lots of newer windows that allow beams of light to fill the home. The walls are freshly painted and everything is move in ready. A tiled floor extends from the foyer area to the large eat in Kitchen with maple cabinetry, beamed ceiling, and all appliances included. There's a fireplace with insert in the Family Room which also includes a beamed ceiling. A door leads from the Family Room to the back yard patio area. A Powder Room completes the main floor. Your upper level has a very large Master Bedroom and a private full bathroom. Three additional bedrooms share a large main bath. The basement is unfinished and provides flexibility for the floor plan. Finish this area as you choose or use it as is for play and storage. The home has NEW HVAC (6 MOS), NEW WATER SOFTENER, ceiling fans in most rooms, refinished hardwood flooring and more. Evesham is known for highly rated schools, upscale shopping, restaurants and great activities for all members of the family. With rates so low, you can't afford not to buy! Hurry.
Location
State NJ
County Burlington
Area Evesham Twp (20313)
Zoning MD
Rooms
Basement Water Proofing System
Interior
Hot Water Natural Gas
Heating Forced Air
Cooling Central A/C
Fireplaces Number 1
Fireplaces Type Insert
Fireplace Y
Heat Source Natural Gas
Laundry Basement
Exterior
Parking Features Garage Door Opener, Garage - Front Entry
Garage Spaces 1.0
Water Access N
Roof Type Shingle
Accessibility 2+ Access Exits
Attached Garage 1
Total Parking Spaces 1
Garage Y
Building
Story 2
Sewer Public Sewer
Water Public
Architectural Style Transitional
Level or Stories 2
Additional Building Above Grade, Below Grade
Structure Type Dry Wall
New Construction N
Schools
Elementary Schools Jaggard
Middle Schools Marlton Middle M.S.
High Schools Cherokee H.S.
School District Evesham Township
Others
Senior Community No
Tax ID 13-00026 01-00016
Ownership Fee Simple
SqFt Source Assessor
Special Listing Condition Standard
Read Less Info
Want to know what your home might be worth? Contact us for a FREE valuation!

Our team is ready to help you sell your home for the highest possible price ASAP

Bought with Marc C. Ricci • Prime Realty Partners
GET MORE INFORMATION

REALTOR® | License ID: 1111154







