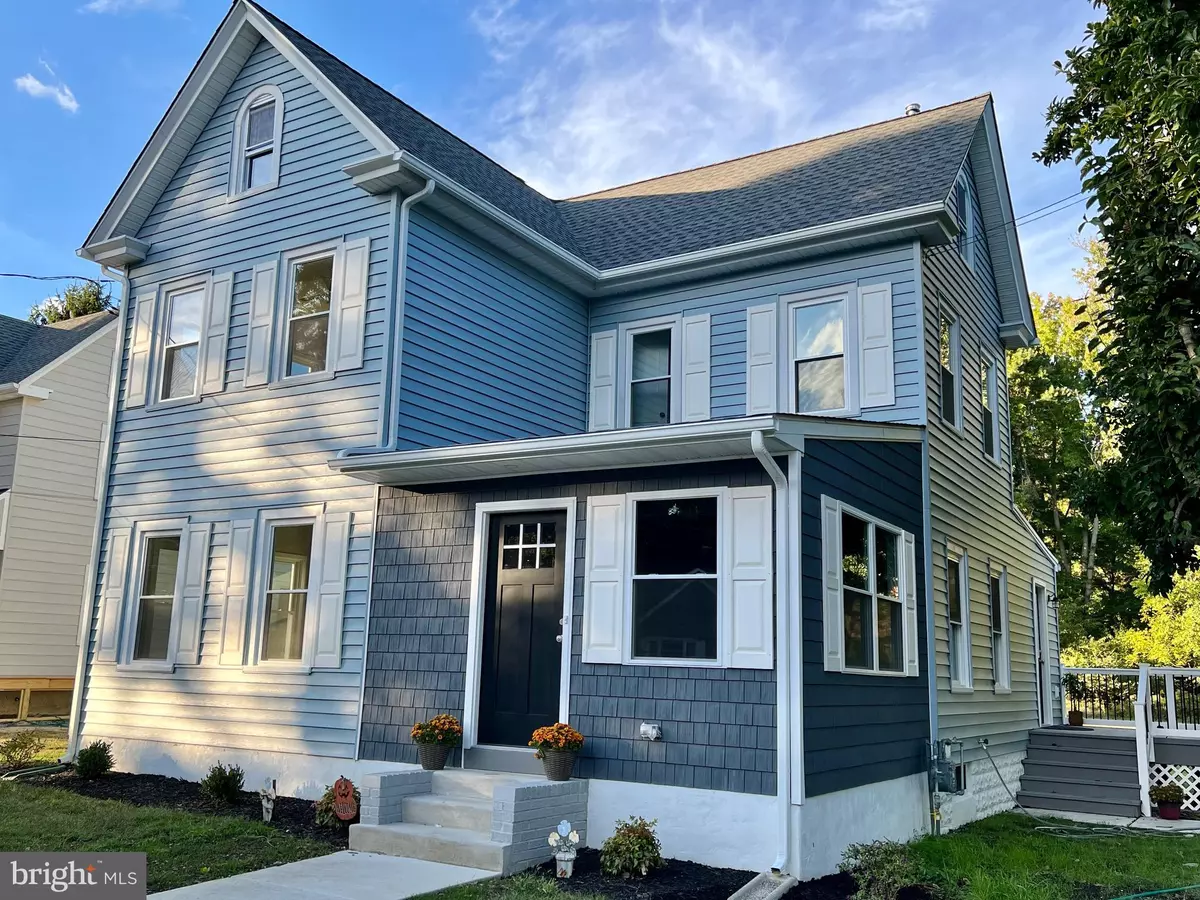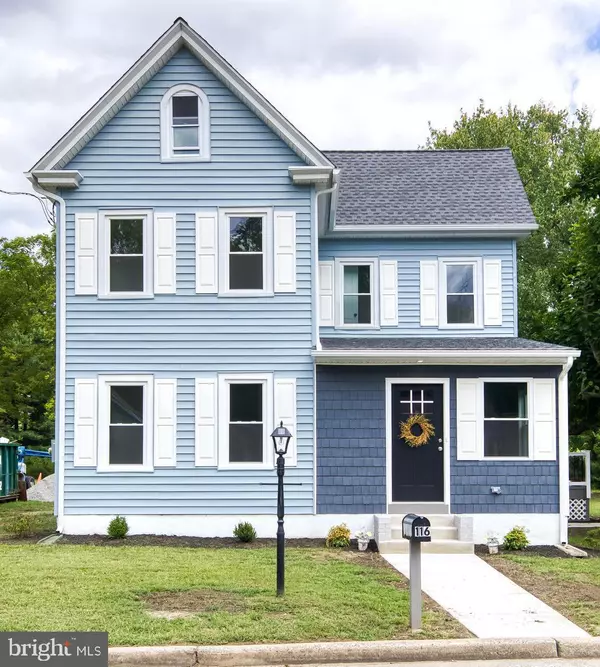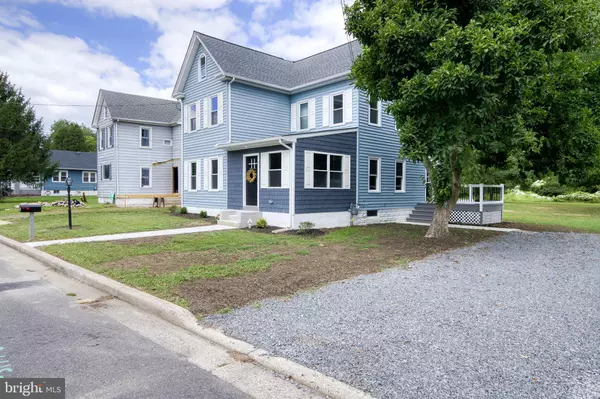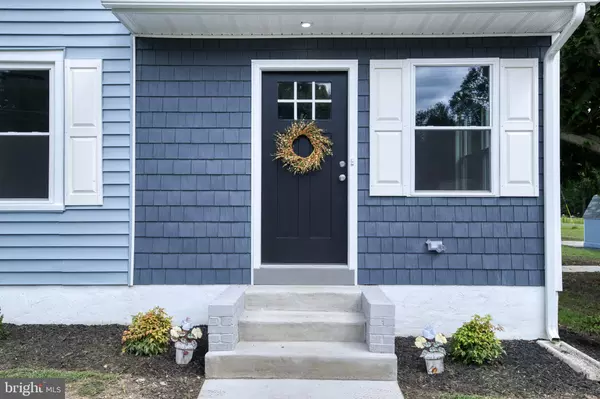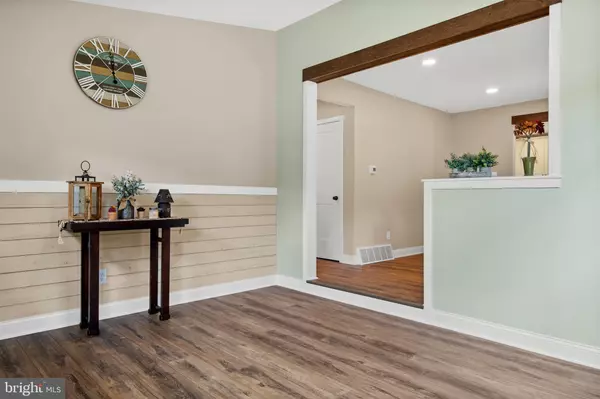$295,000
$299,000
1.3%For more information regarding the value of a property, please contact us for a free consultation.
4 Beds
2 Baths
1,691 SqFt
SOLD DATE : 11/30/2022
Key Details
Sold Price $295,000
Property Type Single Family Home
Sub Type Detached
Listing Status Sold
Purchase Type For Sale
Square Footage 1,691 sqft
Price per Sqft $174
Subdivision Central Park
MLS Listing ID NJSA2005292
Sold Date 11/30/22
Style Farmhouse/National Folk
Bedrooms 4
Full Baths 2
HOA Y/N N
Abv Grd Liv Area 1,691
Originating Board BRIGHT
Year Built 1876
Annual Tax Amount $6,929
Tax Year 2021
Lot Size 0.612 Acres
Acres 0.61
Lot Dimensions 65.00 x 410.00
Property Description
PRICE REDUCED -Quality craftmanship beyond comparison in this restored farmhouse in the heart of Price Drop! This REHABBED home set on over half an acre makes a great first impression with classic styling, vaulted ceiling, shiplap accent wall, and farmhouse charm. Checking every box, this new kitchen gives higher end upgrades such as granite counters, farmhouse sink, stainless steel appliances and gleaming white cabinetry, barn door while staying true to the property's roots. TWO ZONE HEATING and COOLING, new electrical service, complete new baths, new roof, all new drywall that has been freshly painted in neutral colors.
Upstairs you will find three generously sized bedrooms and a hallway bath. A walk up attic provides solid storage options, which an unfinished basement proves access to the home's new mechanicals and some additional bulk storage potential. Come experience everything this property has to offer.
Location
State NJ
County Salem
Area Pennsville Twp (21709)
Zoning 02
Rooms
Other Rooms Living Room, Sitting Room, Bedroom 2, Bedroom 3, Bedroom 4, Kitchen, Bedroom 1, Laundry, Office, Bathroom 1, Bathroom 2
Basement Outside Entrance, Sump Pump, Walkout Stairs, Partial
Main Level Bedrooms 1
Interior
Interior Features Attic, Carpet, Ceiling Fan(s), Entry Level Bedroom, Floor Plan - Traditional, Recessed Lighting
Hot Water Electric
Heating Forced Air, Zoned
Cooling Central A/C, Zoned, Ceiling Fan(s)
Flooring Luxury Vinyl Plank
Equipment Stainless Steel Appliances, Stove, Microwave, Dishwasher, Refrigerator, Disposal
Window Features Double Hung,Replacement
Appliance Stainless Steel Appliances, Stove, Microwave, Dishwasher, Refrigerator, Disposal
Heat Source Natural Gas
Laundry Main Floor
Exterior
Garage Spaces 2.0
Water Access N
Roof Type Architectural Shingle
Accessibility None
Total Parking Spaces 2
Garage N
Building
Story 2
Foundation Block
Sewer Public Sewer
Water Public
Architectural Style Farmhouse/National Folk
Level or Stories 2
Additional Building Above Grade, Below Grade
Structure Type Dry Wall
New Construction N
Schools
Middle Schools Pennsville M.S.
High Schools Pennsville Memorial
School District Pennsville Township Public Schools
Others
Senior Community No
Tax ID 09-02104-00022
Ownership Fee Simple
SqFt Source Assessor
Acceptable Financing Cash, Conventional, FHA, VA, USDA
Listing Terms Cash, Conventional, FHA, VA, USDA
Financing Cash,Conventional,FHA,VA,USDA
Special Listing Condition Standard
Read Less Info
Want to know what your home might be worth? Contact us for a FREE valuation!

Our team is ready to help you sell your home for the highest possible price ASAP

Bought with Maria Elena Medina • American Dream Realty of South Jersey
GET MORE INFORMATION

REALTOR® | License ID: 1111154


