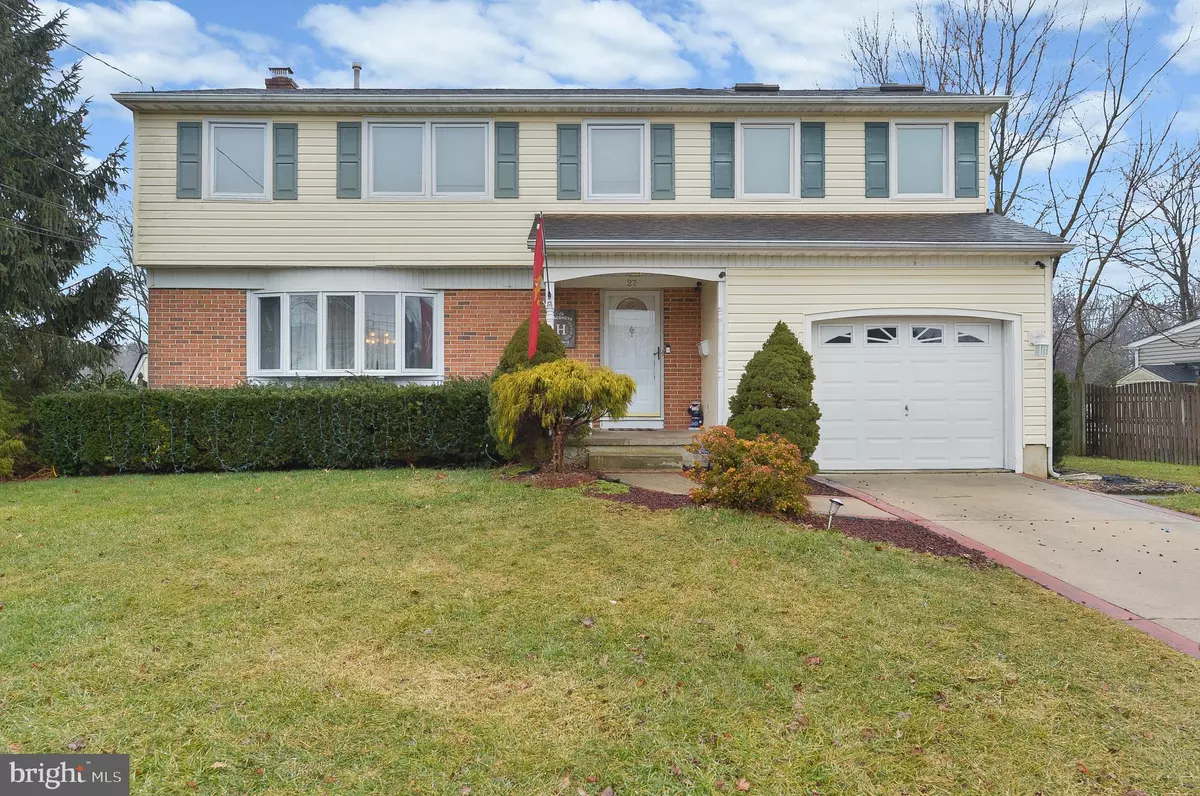$361,100
$344,900
4.7%For more information regarding the value of a property, please contact us for a free consultation.
4 Beds
3 Baths
2,218 SqFt
SOLD DATE : 03/03/2021
Key Details
Sold Price $361,100
Property Type Single Family Home
Sub Type Detached
Listing Status Sold
Purchase Type For Sale
Square Footage 2,218 sqft
Price per Sqft $162
Subdivision Woodstream
MLS Listing ID NJBL390398
Sold Date 03/03/21
Style Transitional
Bedrooms 4
Full Baths 2
Half Baths 1
HOA Y/N N
Abv Grd Liv Area 2,218
Originating Board BRIGHT
Year Built 1966
Annual Tax Amount $8,330
Tax Year 2020
Lot Size 10,890 Sqft
Acres 0.25
Lot Dimensions 0.00 x 0.00
Property Description
If you are looking for a great place to call home, in the perfect location, with lots of space for everyone, look no further than this lovely, expanded, traditional home in the heart of Marlton's Woodstream neighborhood. This home has something to please every member of the family. From the street you'll see a well cared for home with a low maintenance brick and vinyl exterior and a one car garage. The cement driveway is bordered by bricks and there's lots of lawn area surrounding the property. Professional landscaping adds a finishing touch. There's a covered front porch entry for protection from the elements and you'll enter into a neutral tiled foyer area. Lots of well placed windows allow sunbeams to warm and brighten the interior, Freshly painted walls accented by white painted wood trims and hardwood flooring in the Living and Dining Rooms create a neutral backdrop for all your furnishings. Sliding glass doors lead directly to the back yard. The Kitchen was upgraded a few years ago and you'll find maple cabinetry, a tiled floor, solid surface countertops and backsplash plus a full appliance package included. There's space for a casual dining table and the entire area adjoins a sunken Family Room which is perfect for the modern family. Here you'll find the same hardwood flooring and freshly painted neutral walls. An upgraded Powder Room with tile floor and pedestal sink. This rear hallway also leads to your one car front entry garage. The expanded floor plan of this Brandywine model provides you with an oversized Owner's suite with natural hardwood flooring soft blue painted walls and a large luxury bath with neutral tiled floor, large double vanity, platform jetted tub and a skylight in the vaulted ceiling. You'll love the huge walk in closet with lots of shelf and hanging storage. The remaining bedrooms have carpet but the original hardwood flooring under it can be exposed if you choose. Another advantage of the expansion was to create a larger 4th bedroom and a large full bath with maple vanity, tiled floor and tub/shower. In addition to all this space, the full basement has been finished with neutral carpet, daylight windows, and additional storage. This area adds so much flexibility to the floor plan and is designed to be the space of your dreams. You'll also find a Laundry area located here! The rear of the home has a fenced yard for safety and privacy while the pets or family members play. A generous patio overlooks the lawn while a storage shed adds an extra area to stash your extras. You'll love the close proximity to major highways, restaurants and shopping areas while enjoying the added benefit of highly rated Evesham Schools. Marlton is a great place to live and play and you'll find this home is just what you've been longing for. Start living your best life today while the rates are low!
Location
State NJ
County Burlington
Area Evesham Twp (20313)
Zoning MD
Rooms
Other Rooms Living Room, Dining Room, Primary Bedroom, Bedroom 2, Bedroom 3, Bedroom 4, Kitchen, Game Room, Family Room, Primary Bathroom
Basement Full, Fully Finished
Interior
Interior Features Attic, Ceiling Fan(s), Family Room Off Kitchen, Floor Plan - Traditional, Formal/Separate Dining Room, Kitchen - Eat-In, Primary Bath(s), Stall Shower, Tub Shower, Wood Floors, Other
Hot Water Natural Gas
Heating Forced Air, Zoned, Programmable Thermostat
Cooling Central A/C, Zoned
Flooring Ceramic Tile, Hardwood, Carpet
Equipment Built-In Microwave, Built-In Range, Dishwasher, Disposal, Dryer, Oven/Range - Electric, Refrigerator, Washer
Fireplace N
Window Features Casement,Screens,Skylights,Vinyl Clad
Appliance Built-In Microwave, Built-In Range, Dishwasher, Disposal, Dryer, Oven/Range - Electric, Refrigerator, Washer
Heat Source Natural Gas
Laundry Basement
Exterior
Exterior Feature Patio(s)
Parking Features Garage - Front Entry
Garage Spaces 3.0
Fence Privacy, Wood
Water Access N
View Garden/Lawn
Roof Type Fiberglass,Shingle
Accessibility 2+ Access Exits
Porch Patio(s)
Attached Garage 1
Total Parking Spaces 3
Garage Y
Building
Lot Description Front Yard, Landscaping, Private, Rear Yard
Story 2
Sewer Public Sewer
Water Public
Architectural Style Transitional
Level or Stories 2
Additional Building Above Grade, Below Grade
Structure Type Dry Wall
New Construction N
Schools
Elementary Schools Van Zant
Middle Schools Marlton Middle M.S.
High Schools Cherokee H.S.
School District Evesham Township
Others
Senior Community No
Tax ID 13-00003 05-00005
Ownership Fee Simple
SqFt Source Assessor
Security Features Carbon Monoxide Detector(s),Security System,Smoke Detector
Special Listing Condition Standard
Read Less Info
Want to know what your home might be worth? Contact us for a FREE valuation!

Our team is ready to help you sell your home for the highest possible price ASAP

Bought with Lauren Regina • Agent06 LLC
GET MORE INFORMATION

REALTOR® | License ID: 1111154







