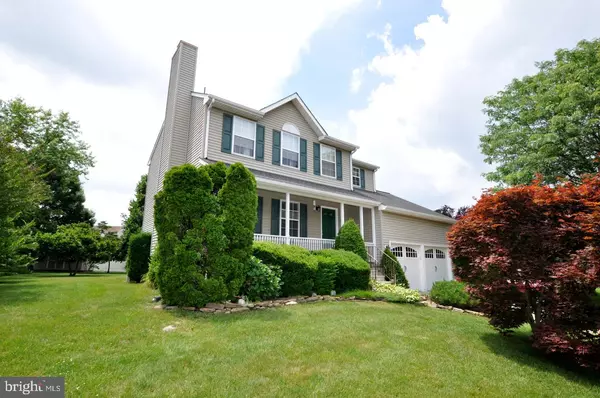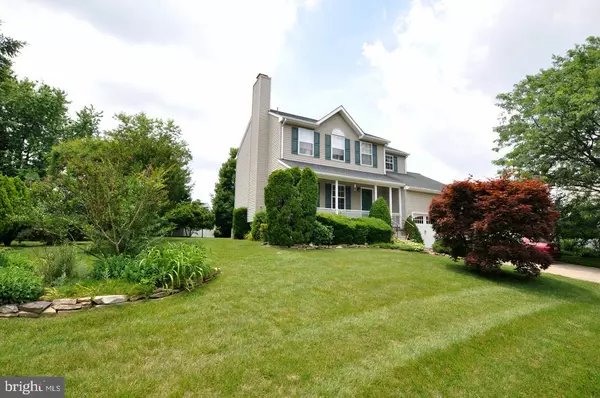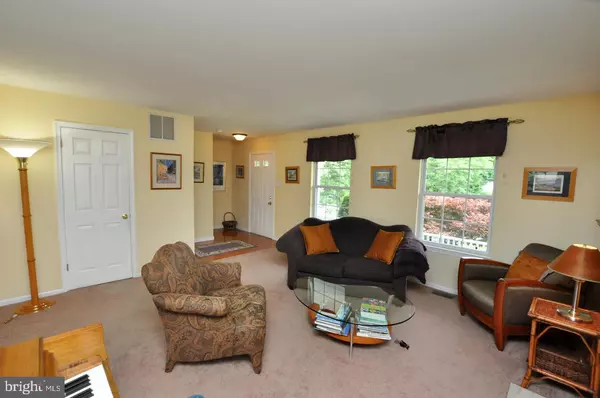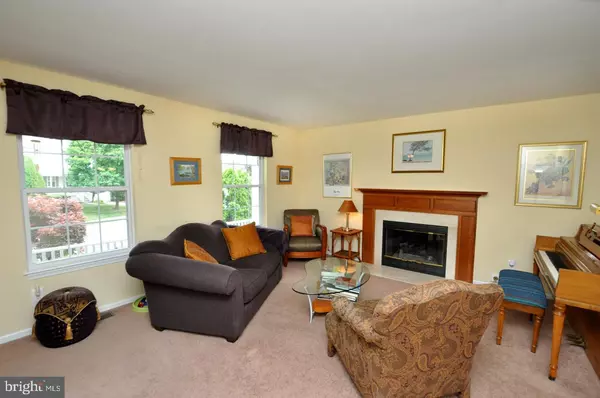$385,000
$400,000
3.8%For more information regarding the value of a property, please contact us for a free consultation.
4 Beds
3 Baths
1,728 SqFt
SOLD DATE : 08/05/2022
Key Details
Sold Price $385,000
Property Type Single Family Home
Sub Type Detached
Listing Status Sold
Purchase Type For Sale
Square Footage 1,728 sqft
Price per Sqft $222
Subdivision Stonebridge
MLS Listing ID NJBL2027804
Sold Date 08/05/22
Style Colonial
Bedrooms 4
Full Baths 2
Half Baths 1
HOA Y/N N
Abv Grd Liv Area 1,728
Originating Board BRIGHT
Year Built 1993
Annual Tax Amount $7,680
Tax Year 2021
Lot Size 0.330 Acres
Acres 0.33
Lot Dimensions 105.00 x 137.00
Property Description
This is the one you have been waiting for! The original owners have lovingly taken care of this home and it is now time for them to downsize. When you pull up to the home you will immediately notice the love and care that has gone into this lovely home by the beautiful landscaping and manicured lawn that says welcome! Can't you just see yourself sitting on the front porch and relaxing after a long day with a cold beverage? As you enter the home you can't help but notice the beautiful hardwood floors that greet you along with the fireplace in the formal living room. All of the natural lighting gives you a warm at home feeling. Just on the other side of the living room is a large formal dining room perfect for holiday dinners. The eat-in kitchen which been upgraded with granite counter tops is conveniently located between the formal dining room and vaulted ceiling family room which is great for serving in the dining room or grabbing a snack while in the family room. Second floor boasts 4 generous sized bedrooms including the Primary Bedroom with vaulted ceiling, lots of closet space and Private Primary Bath. 4th Bedroom is currently being used an a home office. Do you need more space? The full basement has high ceilings and perfect space to be finished as a playroom, man cave, exercise room, etc. You decide! Don't forget to check out the huge backyard, plenty of space if you are thinking about putting in your very own pool, I think this is going to be a really hot summer! No need to worry about cutting the lawn the seller is leaving two lawn mowers and a riding mower to make caring for the yard a piece of cake. All of this and a 1 Year Home Warranty! You are only minutes from 295 and the NJ Turnpike!
Location
State NJ
County Burlington
Area Burlington Twp (20306)
Zoning R-12
Rooms
Other Rooms Living Room, Dining Room, Primary Bedroom, Bedroom 2, Bedroom 3, Bedroom 4, Kitchen, Family Room, Basement, Laundry, Bathroom 1, Primary Bathroom
Basement Full
Interior
Interior Features Carpet, Family Room Off Kitchen, Floor Plan - Traditional, Formal/Separate Dining Room, Kitchen - Eat-In, Upgraded Countertops, Wood Floors
Hot Water Natural Gas
Heating Forced Air
Cooling Central A/C
Flooring Ceramic Tile, Hardwood, Partially Carpeted
Fireplaces Number 1
Equipment Dishwasher, Dryer, Refrigerator, Stove, Water Heater, Washer
Fireplace Y
Appliance Dishwasher, Dryer, Refrigerator, Stove, Water Heater, Washer
Heat Source Natural Gas
Laundry Basement
Exterior
Parking Features Garage - Front Entry, Garage Door Opener, Inside Access
Garage Spaces 4.0
Water Access N
Roof Type Shingle
Accessibility 2+ Access Exits
Attached Garage 2
Total Parking Spaces 4
Garage Y
Building
Lot Description Front Yard, Landscaping, Level, Rear Yard, SideYard(s)
Story 2
Foundation Block
Sewer Public Sewer
Water Public
Architectural Style Colonial
Level or Stories 2
Additional Building Above Grade, Below Grade
New Construction N
Schools
Elementary Schools Springside E.S.
Middle Schools Springside M.S.
High Schools Burlington Township H.S.
School District Burlington Township
Others
Senior Community No
Tax ID 06-00101 16-00018
Ownership Fee Simple
SqFt Source Assessor
Acceptable Financing Cash, Conventional, FHA 203(b), VA
Listing Terms Cash, Conventional, FHA 203(b), VA
Financing Cash,Conventional,FHA 203(b),VA
Special Listing Condition Standard
Read Less Info
Want to know what your home might be worth? Contact us for a FREE valuation!

Our team is ready to help you sell your home for the highest possible price ASAP

Bought with Tejinder T Mahal • Weichert Realtors-Burlington
GET MORE INFORMATION

REALTOR® | License ID: 1111154







