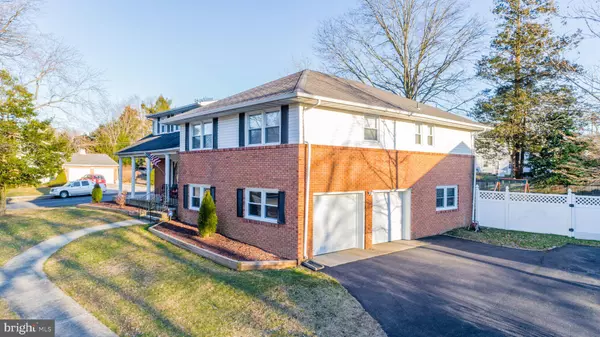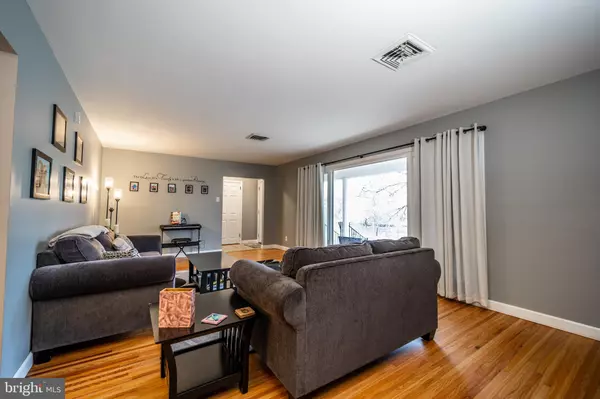$342,500
$345,000
0.7%For more information regarding the value of a property, please contact us for a free consultation.
4 Beds
4 Baths
2,643 SqFt
SOLD DATE : 06/05/2020
Key Details
Sold Price $342,500
Property Type Single Family Home
Sub Type Detached
Listing Status Sold
Purchase Type For Sale
Square Footage 2,643 sqft
Price per Sqft $129
Subdivision Lakeview
MLS Listing ID NJBL365632
Sold Date 06/05/20
Style Split Level,Traditional
Bedrooms 4
Full Baths 2
Half Baths 2
HOA Y/N N
Abv Grd Liv Area 2,643
Originating Board BRIGHT
Year Built 1970
Annual Tax Amount $8,853
Tax Year 2019
Lot Size 0.350 Acres
Acres 0.35
Lot Dimensions 122.00 x 125.00
Property Description
Back on the Market. Buyer fell through due to COVID. Pride of ownership!! Priced for Action! Come see this stately home with views of a lake. Be immediately impressed with this 4 bedrooms 2 full bath, 2 half bathroom, basement, fully fenced yard home. When you enter the home you will fall in love with the oversized window in the living room with views of the lake. In warmer weather, you can watch the swans floating around. Hardwood floors and plenty of room to entertain. The dining room has hardwood floors and view of fenced in backyard. Granite counters, kitchen island, stainless steel appliances, two pantries, plenty of cabinets, sliding doors leading to deck; need I say more? The kitchen of your dreams. Down a level, you will find a very nice size family room, with brick fireplace, and half bathroom. Access to the two-car garage is on this level. Also, stairs to an unfinished basement with plenty of storage. On the third level, you will find the master bedroom with a master bathroom. The master bath has a double sink and shower/ tub. On this floor, you will find two more nice size rooms and another full bathroom. There's more. Up a few more stairs, and you will find a fourth bedroom with a half bathroom. Currently, it is being used as a game room with a pool table. POOL TABLE is included. Closet space in here as well as access to attic space. The backyard is fully fenced in with a deck and patio area. This home won't last long. Don't wait to make your appointment!! Conveniently located to Joint Bases, major highways, shopping, and restaurants. Ask your lender about First Time Homeseekers Program, qualified buyers can get $10,000 towards closing. HVAC and hot water heater updated in 2017.
Location
State NJ
County Burlington
Area Mount Holly Twp (20323)
Zoning R1
Rooms
Other Rooms Living Room, Dining Room, Primary Bedroom, Bedroom 2, Bedroom 4, Kitchen, Family Room, Basement, Bedroom 1
Basement Outside Entrance, Unfinished, Sump Pump
Interior
Interior Features Attic, Butlers Pantry, Carpet, Ceiling Fan(s), Dining Area, Formal/Separate Dining Room, Kitchen - Island, Primary Bath(s), Pantry, Tub Shower, Upgraded Countertops, Window Treatments
Heating Forced Air
Cooling Central A/C
Flooring Wood, Carpet, Ceramic Tile
Fireplaces Number 1
Equipment Built-In Microwave, Built-In Range, Oven/Range - Gas, Refrigerator
Fireplace Y
Window Features Bay/Bow
Appliance Built-In Microwave, Built-In Range, Oven/Range - Gas, Refrigerator
Heat Source Natural Gas
Exterior
Exterior Feature Deck(s)
Parking Features Garage - Side Entry, Garage Door Opener, Inside Access
Garage Spaces 2.0
Fence Fully, Privacy
Water Access N
View Lake
Roof Type Shingle,Pitched
Accessibility None
Porch Deck(s)
Attached Garage 2
Total Parking Spaces 2
Garage Y
Building
Story 3+
Sewer Public Sewer
Water Public
Architectural Style Split Level, Traditional
Level or Stories 3+
Additional Building Above Grade, Below Grade
New Construction N
Schools
High Schools Rancocas Valley Reg. H.S.
School District Mount Holly Township Public Schools
Others
Senior Community No
Tax ID 23-00125 10-00011
Ownership Fee Simple
SqFt Source Estimated
Acceptable Financing Cash, Conventional, FHA, VA
Listing Terms Cash, Conventional, FHA, VA
Financing Cash,Conventional,FHA,VA
Special Listing Condition Standard
Read Less Info
Want to know what your home might be worth? Contact us for a FREE valuation!

Our team is ready to help you sell your home for the highest possible price ASAP

Bought with Maureen A Smith-Hartman • BHHS Fox & Roach-Mt Laurel
GET MORE INFORMATION

REALTOR® | License ID: 1111154







