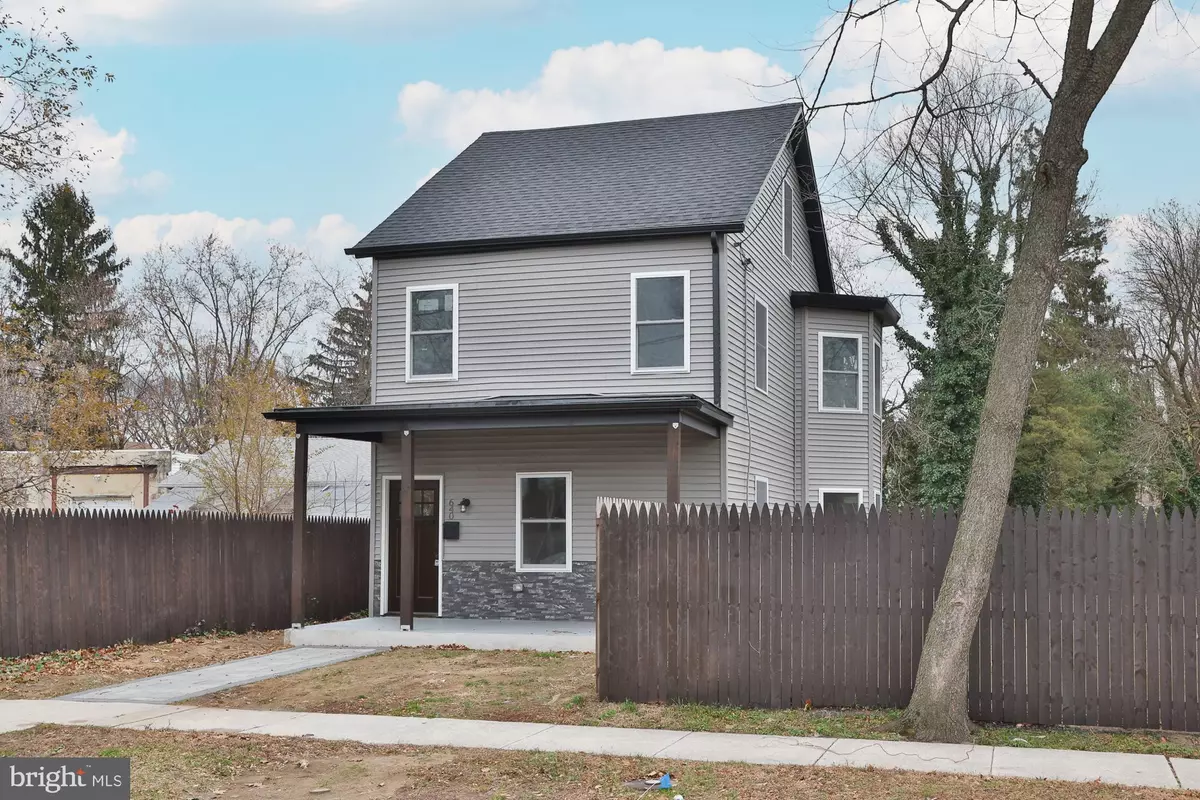$360,000
$360,000
For more information regarding the value of a property, please contact us for a free consultation.
4 Beds
3 Baths
2,008 SqFt
SOLD DATE : 06/14/2022
Key Details
Sold Price $360,000
Property Type Single Family Home
Sub Type Detached
Listing Status Sold
Purchase Type For Sale
Square Footage 2,008 sqft
Price per Sqft $179
Subdivision None Available
MLS Listing ID NJBL2012494
Sold Date 06/14/22
Style Victorian
Bedrooms 4
Full Baths 2
Half Baths 1
HOA Y/N N
Abv Grd Liv Area 2,008
Originating Board BRIGHT
Year Built 1900
Annual Tax Amount $2,976
Tax Year 2021
Lot Size 10,600 Sqft
Acres 0.24
Lot Dimensions 100.00 x 106.00
Property Description
Gorgeous Designer Renovation in the riverfront community of Burlington County. Welcome home to 640 Laurel. Modern stone front, dark wood finishes as well as the extensive wood fencing surrounding the double lot are just a few things to note as you approach the property. Through the front door you'll be greeted by the 9 ft + ceiling and gorgeous renovation finishes. This home offers a formal living & dining room with a traditional victorian bay window overlooking the large yard. Just past the dining room you enter the beautiful white modern kitchen with granite stone, butcher block, stainless steel and gold accent finishes. Within the kitchen is a breakfast island, a bar area, and room for an eat in table. The open floor plan flows to the attached family room with vaulted ceiling, tons of recessed lighting, sliders to the patio, a full service laundry room and pantry and finally a half bath completing the first floor. Second floor hosts an impressive master suite with designer style finishes and a charming bay window. Second floor offers an additional full hall bathroom as well as two more bedrooms. Third floor offers a large spacious finished room that can be used as a fourth bedroom or additional living space. This home is situated on a large double lot that has so much potential. A gate to store large recreational vehicles, fleet vehicles, hobby vehicles, boats, jet skis, you name it, you can fit it on your new property. Location is walking distance to the river line, close to all major highways and public transportation. Amazing opportunity for new electric, plumbing, sewer, drywall, flooring, kitchen, bath, lighting, staircase, HVAC, roof, windows, siding, gutters, patio and freshly poured concrete basement. This one won't last!
Location
State NJ
County Burlington
Area Beverly City (20302)
Zoning RESIDENTIAL
Rooms
Basement Poured Concrete
Main Level Bedrooms 4
Interior
Interior Features Breakfast Area, Carpet, Combination Kitchen/Living, Dining Area, Family Room Off Kitchen, Floor Plan - Open, Kitchen - Eat-In, Kitchen - Island, Recessed Lighting, Upgraded Countertops
Hot Water Electric
Heating Forced Air
Cooling Central A/C
Flooring Ceramic Tile, Partially Carpeted, Vinyl
Equipment Built-In Microwave, Built-In Range, Dishwasher, Icemaker, Oven/Range - Gas, Refrigerator, Water Heater
Furnishings No
Fireplace N
Window Features Double Pane,Replacement,Screens
Appliance Built-In Microwave, Built-In Range, Dishwasher, Icemaker, Oven/Range - Gas, Refrigerator, Water Heater
Heat Source Natural Gas
Laundry Main Floor
Exterior
Exterior Feature Patio(s), Porch(es), Roof
Garage Spaces 10.0
Fence Wood
Water Access N
Roof Type Shingle
Accessibility 32\"+ wide Doors
Porch Patio(s), Porch(es), Roof
Total Parking Spaces 10
Garage N
Building
Lot Description Private
Story 3
Foundation Stone
Sewer Public Sewer
Water Public
Architectural Style Victorian
Level or Stories 3
Additional Building Above Grade, Below Grade
Structure Type 9'+ Ceilings,Dry Wall
New Construction N
Schools
School District Beverly City
Others
Senior Community No
Tax ID 02-01278-00012
Ownership Fee Simple
SqFt Source Assessor
Acceptable Financing Cash, Conventional, FHA, USDA, VA
Horse Property N
Listing Terms Cash, Conventional, FHA, USDA, VA
Financing Cash,Conventional,FHA,USDA,VA
Special Listing Condition Standard
Read Less Info
Want to know what your home might be worth? Contact us for a FREE valuation!

Our team is ready to help you sell your home for the highest possible price ASAP

Bought with Jaleesa Murphy • Keller Williams Realty - NJ Metro Group
GET MORE INFORMATION

REALTOR® | License ID: 1111154







