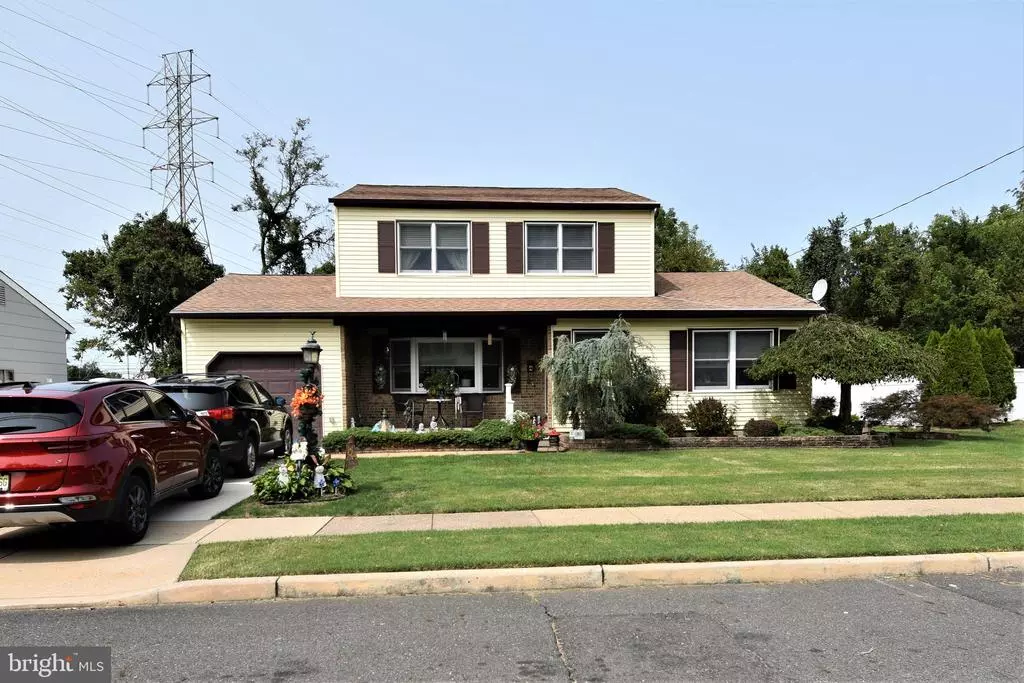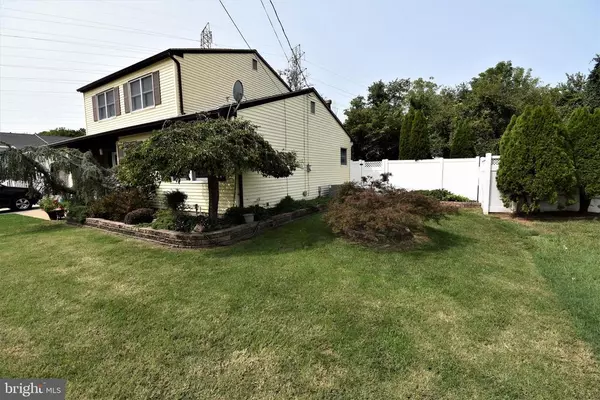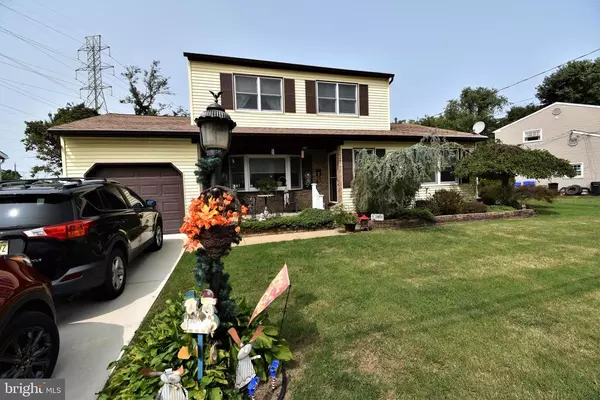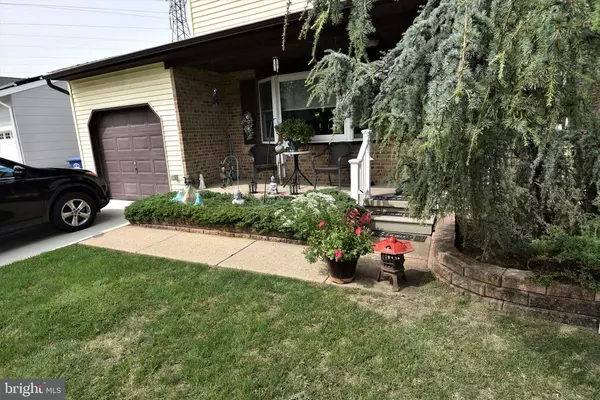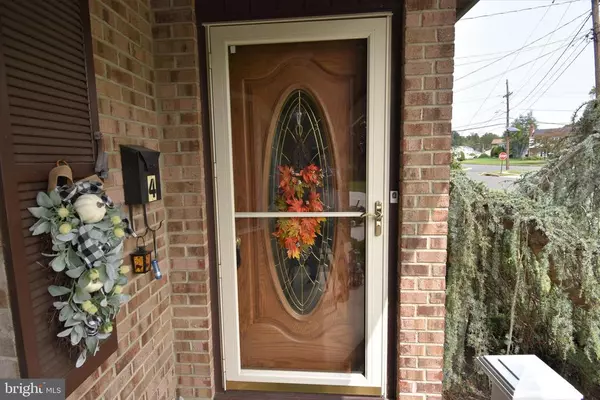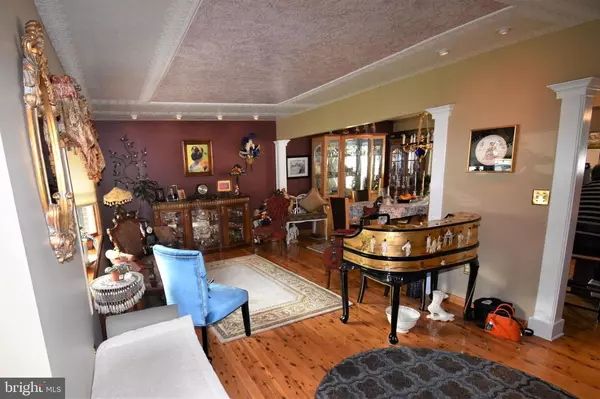$318,900
$309,900
2.9%For more information regarding the value of a property, please contact us for a free consultation.
3 Beds
2 Baths
1,636 SqFt
SOLD DATE : 11/13/2020
Key Details
Sold Price $318,900
Property Type Single Family Home
Sub Type Detached
Listing Status Sold
Purchase Type For Sale
Square Footage 1,636 sqft
Price per Sqft $194
Subdivision Stonebridge
MLS Listing ID NJBL381908
Sold Date 11/13/20
Style Colonial
Bedrooms 3
Full Baths 1
Half Baths 1
HOA Y/N N
Abv Grd Liv Area 1,636
Originating Board BRIGHT
Year Built 1967
Annual Tax Amount $6,851
Tax Year 2020
Lot Size 7,500 Sqft
Acres 0.17
Lot Dimensions 75.00 x 100.00
Property Description
Like to entertain????? Here it is......super clean, 3 bedroom, 1 1/2 bath, 2 story colonial with partially finished basement, a huge deck AND inground pool! Located on a quiet cul-de-sac in the desirable Stonebridge development in Burlington Twp., this well kept one owner home is in move in condition and just waiting for your personal touch. The first floor features a living room, dining room, kitchen, family room and powder room and the entire first floor features beautiful cypress solid hardwood flooring that flows from room to room. The 21' long living room features an Andersen angle bay window, custom ceiling treatment, recessed lighting and large columned openings to the dining room and kitchen. The dining room also has a custom ceiling treatment and an Andersen sliding glass door that leads to the rear deck. The kitchen is a chefs delight with lots of bells and whistles like a 36" 6 burner F. Bertazzoni stainless gas range, granite countertops and backsplash, beautiful oak cabinetry, extra deep stainless sink with designer faucet, stainless refrigerator(included) and an eat at granite top kitchen island. A window above the sink overlooks the rear deck and pool. The family room with adjacent powder room is 28' long with crown molding and a view of both the front and rear yards. Upstairs are a master bed with mirrored closet doors, 2 additional bedrooms and a full bath. The finished basement is 22 x 20(great playroom, gym, tv room, man cave, etc!) and features bright walls and ceiling, a tile floor, recessed lighting and closets. The back yard is a picture perfect private oasis with a spacious 34 x 16 deck and a huge inground pool!!! The composite deck with vinyl white railing also features a power awning and is the perfect transition to the pool, The entire back yard is surrounded by a 6' privacy fence and tons of landscaping and hardscaping. A garden shed houses all the pool necessities. If thats not enough this home also has an irrigation system, alarm system, new concrete driveway(2018), all Andersen Windows, California Closet interiors, Hunter Blinds, paddle fans, 6 panel solid wood interior doors and designer touches too numerous to mention. Location is a minute from rt 130 and minutes from the Burlington Bristol Bridge, Rt 295 and The NJ Turnpike. Don't hesitate on this one, you won't be disappointed!
Location
State NJ
County Burlington
Area Burlington Twp (20306)
Zoning R-12
Rooms
Other Rooms Living Room, Dining Room, Bedroom 2, Bedroom 3, Kitchen, Family Room, Basement, Bedroom 1, Bathroom 1, Half Bath
Basement Partially Finished, Sump Pump
Interior
Hot Water Natural Gas
Heating Forced Air
Cooling Central A/C
Heat Source Natural Gas
Exterior
Exterior Feature Deck(s)
Fence Rear, Privacy, Vinyl
Pool In Ground
Water Access N
Roof Type Shingle
Accessibility None
Porch Deck(s)
Garage N
Building
Story 2
Sewer Public Sewer
Water Public
Architectural Style Colonial
Level or Stories 2
Additional Building Above Grade, Below Grade
New Construction N
Schools
School District Burlington Township
Others
Senior Community No
Tax ID 06-00101 11-00002
Ownership Fee Simple
SqFt Source Assessor
Special Listing Condition Standard
Read Less Info
Want to know what your home might be worth? Contact us for a FREE valuation!

Our team is ready to help you sell your home for the highest possible price ASAP

Bought with Nativita M Warner • Keller Williams Premier
GET MORE INFORMATION

REALTOR® | License ID: 1111154


