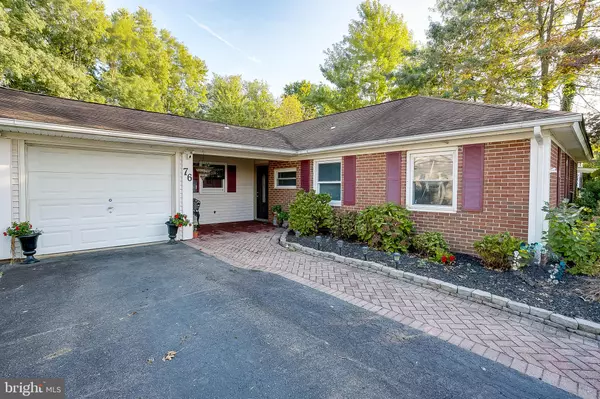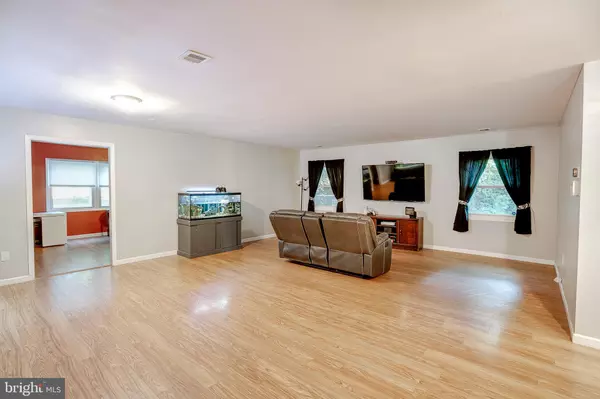$299,999
$299,999
For more information regarding the value of a property, please contact us for a free consultation.
3 Beds
2 Baths
1,672 SqFt
SOLD DATE : 11/16/2022
Key Details
Sold Price $299,999
Property Type Single Family Home
Sub Type Detached
Listing Status Sold
Purchase Type For Sale
Square Footage 1,672 sqft
Price per Sqft $179
Subdivision Millbrook
MLS Listing ID NJBL2033340
Sold Date 11/16/22
Style Ranch/Rambler
Bedrooms 3
Full Baths 2
HOA Y/N N
Abv Grd Liv Area 1,672
Originating Board BRIGHT
Year Built 1961
Annual Tax Amount $6,485
Tax Year 2021
Lot Size 6,500 Sqft
Acres 0.15
Lot Dimensions 65.00 x 100.00
Property Description
Welcome home to 76 Melbourne Lane in the Millbrook subdivision of Willingboro, NJ and this fresh, NEW listing 3 Bedroom, 2 Full Bath SFR ranch home! This well-maintained home has been meticulously loved featuring great curb appeal w/partial brick front, impeccable landscaping and a large backyard. Stroll the brick walkway to enter through the front door of your new home directly into the oversized living room perfect for entertaining guests. Bask in the ambiance of the vinyl plank, wood-look flooring and windows that allow for natural light to stream in. Just beyond the living room is an additional cozy space, complete with a wood burning, brick fireplace - the perfect spot to enjoy a cup of cocoa on those cold winter nights. Glance down the hallway at the wood flooring that leads to the three good sized bedrooms, each equipped with wall-to-wall carpeting, as well as the full hallway bathroom and a laundry room. The master bedroom offers two closets access to the patio, and its own full bathroom which has been completely updated to include an oversized, glass stall shower with floor to ceiling tile surround and a glass door enclosure. The full hallway bathroom includes a tub/shower combo, toilet, updated cherry vanity and upgraded, ceramic tile flooring. Head into the eat-in kitchen, boasting finishes, including stainless steel appliances, maple cabinets, glass tile backsplash, vinyl plank wood flooring, and upgraded recessed lighting fixtures is sure to bring out the chef in you. Plenty of counter space here! You will also find access to the garage as well as a sliding glass door that leads to the covered patio, your very own oasis to enjoy your morning coffee and enjoy the sounds of nature or enjoy your summer evenings by the firepit toasting tasty smores. Property has a fenced-in backyard for the safety of your kids and pets playing together. There is a storage shed to hold all of your yard tools as well. This home has ample on street parking, so you'll never have to hunt for a place to park. Located in Willingboro, this beautiful home has close access to Routes 130, 295 and the Burlington Bristol Bridge. Make your appointment today and get ready to call this one “home”.
Location
State NJ
County Burlington
Area Willingboro Twp (20338)
Zoning RES
Rooms
Other Rooms Living Room, Dining Room, Primary Bedroom, Bedroom 2, Kitchen, Family Room, Bedroom 1
Main Level Bedrooms 3
Interior
Interior Features Ceiling Fan(s)
Hot Water Natural Gas
Heating Forced Air
Cooling Central A/C
Flooring Carpet, Laminated, Tile/Brick
Fireplaces Type Brick, Wood
Equipment Dishwasher, Exhaust Fan, Microwave, Oven/Range - Electric, Refrigerator, Stainless Steel Appliances
Fireplace Y
Window Features Replacement
Appliance Dishwasher, Exhaust Fan, Microwave, Oven/Range - Electric, Refrigerator, Stainless Steel Appliances
Heat Source Natural Gas
Laundry Has Laundry, Dryer In Unit, Washer In Unit
Exterior
Parking Features Garage - Front Entry
Garage Spaces 1.0
Water Access N
Roof Type Architectural Shingle
Accessibility None
Attached Garage 1
Total Parking Spaces 1
Garage Y
Building
Story 1
Foundation Slab
Sewer Public Sewer
Water Public
Architectural Style Ranch/Rambler
Level or Stories 1
Additional Building Above Grade, Below Grade
Structure Type Dry Wall
New Construction N
Schools
School District Willingboro Township Public Schools
Others
Senior Community No
Tax ID 38-00544-00026
Ownership Fee Simple
SqFt Source Assessor
Acceptable Financing Cash, Conventional, FHA, VA
Listing Terms Cash, Conventional, FHA, VA
Financing Cash,Conventional,FHA,VA
Special Listing Condition Standard
Read Less Info
Want to know what your home might be worth? Contact us for a FREE valuation!

Our team is ready to help you sell your home for the highest possible price ASAP

Bought with Andrea L Stewart • Exit Realty Jackson NJ
GET MORE INFORMATION

REALTOR® | License ID: 1111154







