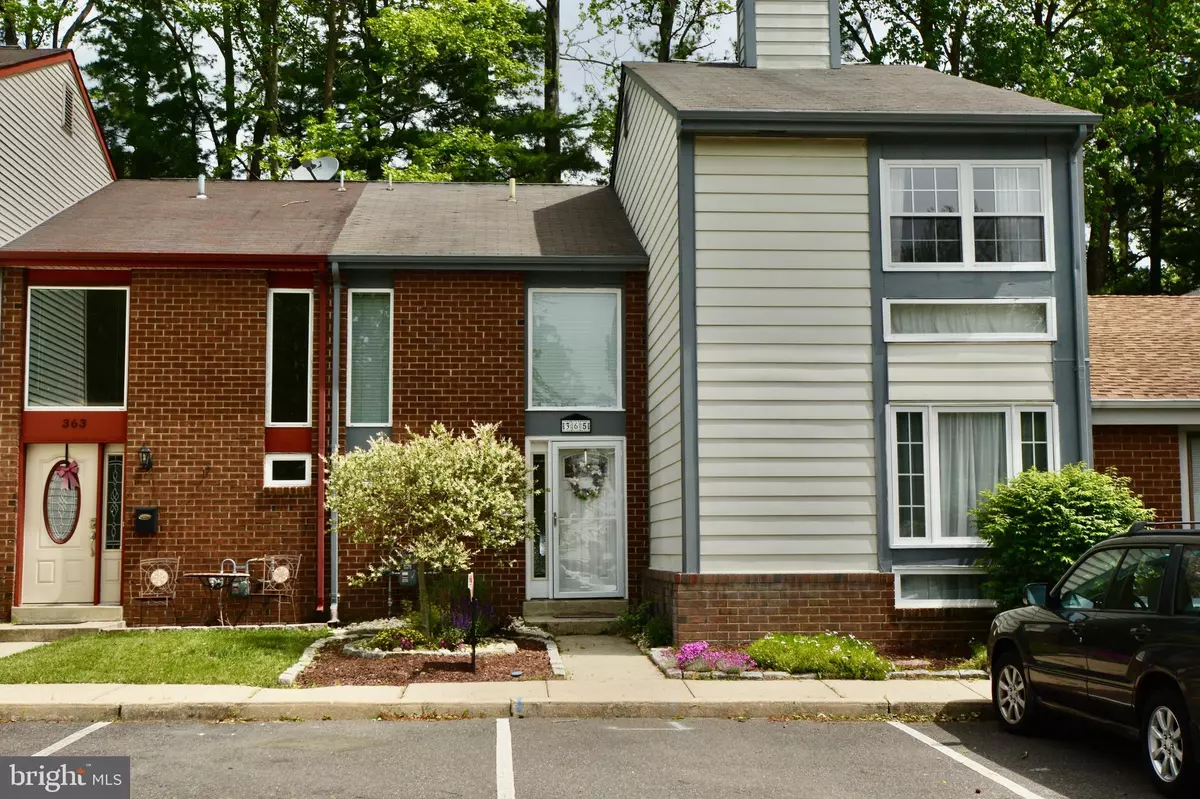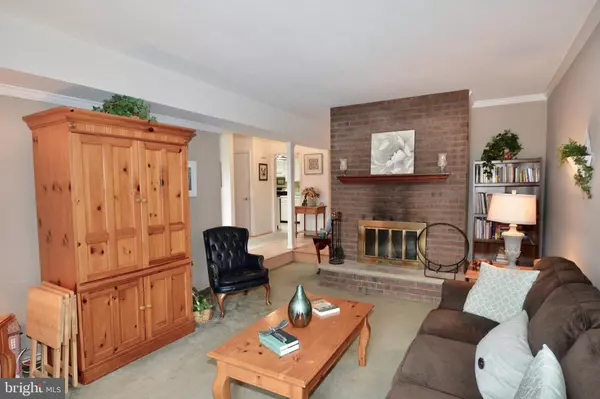$220,000
$224,900
2.2%For more information regarding the value of a property, please contact us for a free consultation.
3 Beds
3 Baths
1,827 SqFt
SOLD DATE : 09/23/2020
Key Details
Sold Price $220,000
Property Type Townhouse
Sub Type Interior Row/Townhouse
Listing Status Sold
Purchase Type For Sale
Square Footage 1,827 sqft
Price per Sqft $120
Subdivision Barton Run
MLS Listing ID NJBL365234
Sold Date 09/23/20
Style Colonial
Bedrooms 3
Full Baths 2
Half Baths 1
HOA Y/N N
Abv Grd Liv Area 1,827
Originating Board BRIGHT
Year Built 1976
Annual Tax Amount $5,830
Tax Year 2019
Lot Size 1,998 Sqft
Acres 0.05
Lot Dimensions 27.00 x 74.00
Property Description
Lovely 3BR/2.5bath in Evesham Twp's desirable neighborhood Barton Run. The trim on the home has been repainted in a neutral color pallette. Enter to a large open foyer with cathedral ceilings and brand new engineered hardwood flooring with tons of natural light. The sunken living room is located just off the foyer and features wall-to-wall carpeting, large windows and a wood burning fireplace. The dining room has pergo flooring, cathedral ceilings and a view of the 2nd floor catwalk. The kitchen features white wood cabinets with new knobs, offering tons of storage and white tile flooring. There is a breakfast area just outside the kitchen as well as a family room with glass sliders that lead to your backyard and tree covered patio area, perfect for entertaining. A fully updated half bathroom and laundry room complete the first floor. The 2nd floor offers a large master bedroom (with newer carpet) and bathroom with dual closets, a 2nd bedroom with a SUPER sized closet, a nicely sized 3rd bedroom, a storage closet with attic access and main bathroom. The front yard has been beautifully landscaped and the front door has recently been replaced. The Barton Run community has a community pool and there is a stream nearby with benches to enjoy the serene waterview. A few minute drive to major roadways and a short distance to the NJ Shore, and Philadelphia.
Location
State NJ
County Burlington
Area Evesham Twp (20313)
Zoning RD-1
Rooms
Other Rooms Living Room, Dining Room, Primary Bedroom, Bedroom 2, Bedroom 3, Kitchen, Family Room, Foyer, Breakfast Room, Laundry, Bathroom 1, Primary Bathroom, Half Bath
Interior
Interior Features Breakfast Area, Ceiling Fan(s), Dining Area, Primary Bath(s)
Hot Water Natural Gas
Heating Forced Air
Cooling None
Flooring Hardwood, Carpet, Ceramic Tile, Vinyl
Fireplaces Number 1
Equipment Built-In Range, Dishwasher, Refrigerator, Washer, Dryer
Fireplace Y
Appliance Built-In Range, Dishwasher, Refrigerator, Washer, Dryer
Heat Source Natural Gas
Laundry Main Floor
Exterior
Fence Wood
Water Access N
Accessibility None
Garage N
Building
Story 2
Foundation Slab
Sewer Public Sewer
Water Public
Architectural Style Colonial
Level or Stories 2
Additional Building Above Grade, Below Grade
Structure Type Dry Wall
New Construction N
Schools
Elementary Schools Richard L. Rice School
Middle Schools Marlton Middle M.S.
High Schools Cherokee H.S.
School District Evesham Township
Others
Senior Community No
Tax ID 13-00044 07-00002
Ownership Fee Simple
SqFt Source Assessor
Acceptable Financing Cash, FHA, Conventional, VA
Listing Terms Cash, FHA, Conventional, VA
Financing Cash,FHA,Conventional,VA
Special Listing Condition Standard
Read Less Info
Want to know what your home might be worth? Contact us for a FREE valuation!

Our team is ready to help you sell your home for the highest possible price ASAP

Bought with Ian J Rossman • BHHS Fox & Roach-Mt Laurel
GET MORE INFORMATION

REALTOR® | License ID: 1111154







