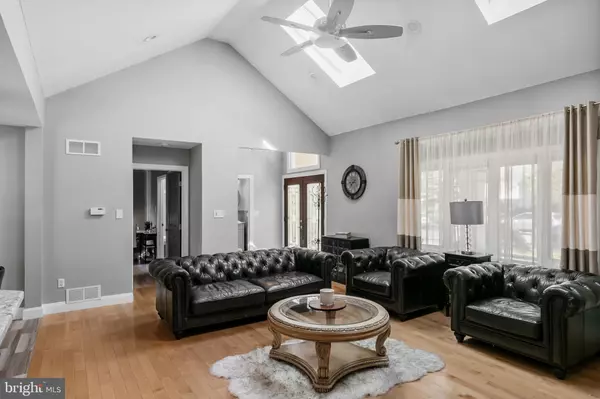$600,000
$549,900
9.1%For more information regarding the value of a property, please contact us for a free consultation.
3 Beds
4 Baths
0.46 Acres Lot
SOLD DATE : 05/25/2022
Key Details
Sold Price $600,000
Property Type Single Family Home
Sub Type Detached
Listing Status Sold
Purchase Type For Sale
Subdivision None Available
MLS Listing ID NJBL2023190
Sold Date 05/25/22
Style Ranch/Rambler
Bedrooms 3
Full Baths 3
Half Baths 1
HOA Y/N N
Originating Board BRIGHT
Year Built 1998
Annual Tax Amount $6,972
Tax Year 2021
Lot Size 0.459 Acres
Acres 0.46
Lot Dimensions 100.00 x 200.00
Property Description
Attention to detail is evident in every room of this spectacular home. From the moment you enter the front door you will be impressed with all of the upgrades. This ranch style home offers 3 bedroom and 3 .5 baths, open floor plan, vaulted & tray ceilings, extra lighting, wood floors, 5 fireplaces, a lavish master suite, beautiful kitchen and so much more! Check out the awesome finished basement with a gas fireplace, a full bar with extra seating area, plus a sliding glass door that leads to walkout stairs to the amazing backyard. Entertaining made easy with this dream come true backyard. The large maintenance free deck with built in lighting, gazebo style bar with fireplace and a television, plus a firepit area too, is sure to please. Need storage? We have that too..... there is a two car attached garage with brand new doors and an oversize detached garage with a full loft plus an additional extra long driveway. Located in close proximity to major commuting highways including, Route 130, 295 and the NJ turnpike, added bonus downtown Bordentown City is minutes away!
Location
State NJ
County Burlington
Area Fieldsboro Boro (20314)
Zoning R-2
Rooms
Other Rooms Living Room, Primary Bedroom, Bedroom 2, Kitchen, Family Room, Laundry, Recreation Room, Bathroom 2, Bathroom 3, Primary Bathroom, Half Bath
Basement Rear Entrance, Outside Entrance, Walkout Stairs, Improved, Fully Finished
Main Level Bedrooms 3
Interior
Interior Features Ceiling Fan(s), Combination Kitchen/Dining, Bar, Crown Moldings, Family Room Off Kitchen, Floor Plan - Open, Recessed Lighting, Skylight(s), Stall Shower, Wet/Dry Bar, Wood Floors
Hot Water Natural Gas
Heating Forced Air
Cooling Central A/C, Zoned
Flooring Hardwood, Tile/Brick
Fireplaces Number 5
Fireplaces Type Electric, Gas/Propane
Equipment Built-In Microwave, Dishwasher, Oven/Range - Electric, Refrigerator, Water Heater
Fireplace Y
Appliance Built-In Microwave, Dishwasher, Oven/Range - Electric, Refrigerator, Water Heater
Heat Source Natural Gas
Laundry Main Floor
Exterior
Exterior Feature Deck(s), Porch(es), Patio(s)
Parking Features Additional Storage Area, Garage Door Opener, Inside Access
Garage Spaces 9.0
Fence Fully
Water Access N
Roof Type Architectural Shingle
Accessibility None
Porch Deck(s), Porch(es), Patio(s)
Attached Garage 2
Total Parking Spaces 9
Garage Y
Building
Story 1
Foundation Concrete Perimeter, Crawl Space, Other
Sewer Public Sewer
Water Public
Architectural Style Ranch/Rambler
Level or Stories 1
Additional Building Above Grade, Below Grade
Structure Type Cathedral Ceilings,High,Vaulted Ceilings,Tray Ceilings
New Construction N
Schools
School District Bordentown Regional School District
Others
Pets Allowed Y
Senior Community No
Tax ID 14-00013-00003 03
Ownership Fee Simple
SqFt Source Assessor
Acceptable Financing Cash, Conventional, FHA, VA
Listing Terms Cash, Conventional, FHA, VA
Financing Cash,Conventional,FHA,VA
Special Listing Condition Standard
Pets Allowed No Pet Restrictions
Read Less Info
Want to know what your home might be worth? Contact us for a FREE valuation!

Our team is ready to help you sell your home for the highest possible price ASAP

Bought with Tony S Lee • BHHS Fox & Roach - Robbinsville
GET MORE INFORMATION

REALTOR® | License ID: 1111154







