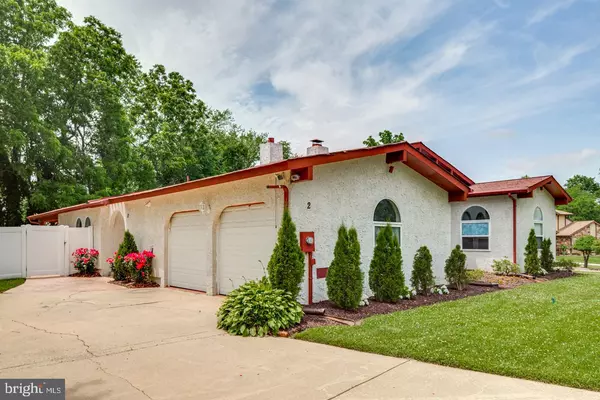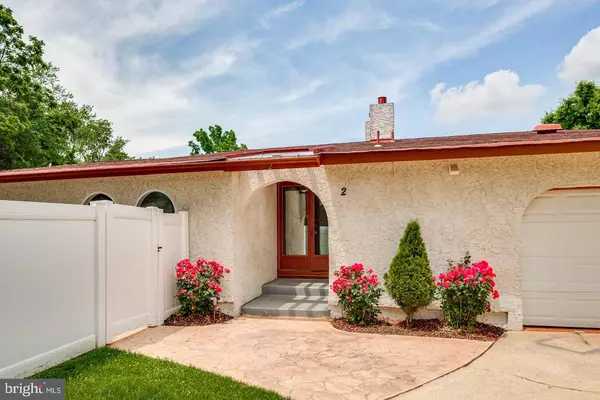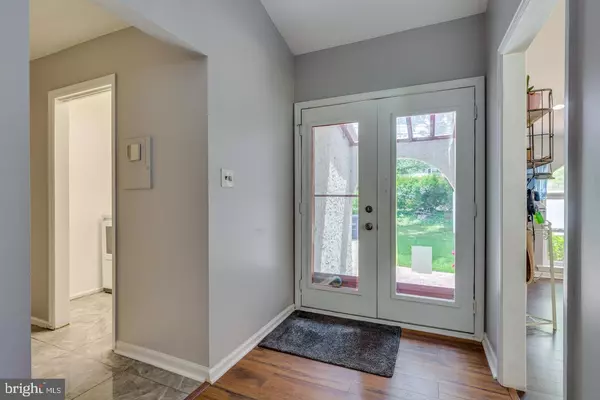$385,000
$375,500
2.5%For more information regarding the value of a property, please contact us for a free consultation.
3 Beds
3 Baths
2,062 SqFt
SOLD DATE : 08/20/2021
Key Details
Sold Price $385,000
Property Type Single Family Home
Sub Type Detached
Listing Status Sold
Purchase Type For Sale
Square Footage 2,062 sqft
Price per Sqft $186
Subdivision Woodstream
MLS Listing ID NJBL2000340
Sold Date 08/20/21
Style Ranch/Rambler,Spanish
Bedrooms 3
Full Baths 2
Half Baths 1
HOA Y/N N
Abv Grd Liv Area 2,062
Originating Board BRIGHT
Year Built 1981
Annual Tax Amount $9,326
Tax Year 2020
Lot Size 0.440 Acres
Acres 0.44
Lot Dimensions 0.00 x 0.00
Property Description
Beautiful spanish home is a great option for easy one floor living in a great private cul-de-sac location. The wide open, easy flowing layout includes a large Living Room, Dining Room, and a gorgeous Kitchen with casual dining counter, glazed cream cabinets, tiled backsplash, granite countertops, and stainless steel appliances. The Family Room boasts unique design elements such as a vaulted ceiling, exposed beams, and a fireplace. The 3 bedrooms are spacious, and 2 full all-new bathrooms feature stylish vanities and upscale appointments. Additional features you will love include hardwood flooring, new windows throughout, freshly painted, custom tile work, cabinetry, lighting, fixtures etc. Other major upgrades include a newer roof, and newer Carrier HVAC. There is also a 2 car garage, a full unfinished basement, and a covered patio/portico area, spacious back yard, great area to entertain. All of this plus an incredibly convenient location near restaurants, shopping, gyms, movie theater, and more! Plus, you will enjoy the benefits of highly rated schools and all things Marlton, South Jersey's #1 rated town! Come check out this beauty!!!
Location
State NJ
County Burlington
Area Evesham Twp (20313)
Zoning MD
Rooms
Other Rooms Primary Bedroom, Bedroom 2, Bedroom 3
Basement Unfinished
Main Level Bedrooms 3
Interior
Interior Features Attic, Ceiling Fan(s), Exposed Beams, Family Room Off Kitchen, Floor Plan - Open, Kitchen - Island, Recessed Lighting, Tub Shower
Hot Water Natural Gas
Heating Forced Air
Cooling Central A/C
Flooring Hardwood, Tile/Brick
Fireplaces Number 1
Fireplaces Type Brick, Double Sided, Fireplace - Glass Doors, Free Standing, Metal, Screen
Equipment Cooktop, Dishwasher, Disposal, Dryer - Electric, Dryer - Front Loading, Energy Efficient Appliances, ENERGY STAR Clothes Washer, ENERGY STAR Dishwasher, ENERGY STAR Freezer, ENERGY STAR Refrigerator, Icemaker, Oven/Range - Gas, Stainless Steel Appliances, Water Conditioner - Owned, Water Dispenser, Water Heater
Furnishings No
Fireplace Y
Window Features Screens,Vinyl Clad
Appliance Cooktop, Dishwasher, Disposal, Dryer - Electric, Dryer - Front Loading, Energy Efficient Appliances, ENERGY STAR Clothes Washer, ENERGY STAR Dishwasher, ENERGY STAR Freezer, ENERGY STAR Refrigerator, Icemaker, Oven/Range - Gas, Stainless Steel Appliances, Water Conditioner - Owned, Water Dispenser, Water Heater
Heat Source Natural Gas
Laundry Main Floor
Exterior
Exterior Feature Porch(es)
Parking Features Garage - Front Entry
Garage Spaces 6.0
Fence Vinyl
Water Access N
Roof Type Asbestos Shingle
Street Surface Concrete
Accessibility None
Porch Porch(es)
Attached Garage 2
Total Parking Spaces 6
Garage Y
Building
Lot Description Cul-de-sac
Story 1
Sewer Public Sewer
Water Public
Architectural Style Ranch/Rambler, Spanish
Level or Stories 1
Additional Building Above Grade, Below Grade
New Construction N
Schools
Middle Schools Frances Demasi M.S.
High Schools Cherokee H.S.
School District Evesham Township
Others
Pets Allowed Y
Senior Community No
Tax ID 13-00001 15-00002
Ownership Fee Simple
SqFt Source Assessor
Security Features Exterior Cameras
Acceptable Financing Cash, FHA, FHVA, VA
Listing Terms Cash, FHA, FHVA, VA
Financing Cash,FHA,FHVA,VA
Special Listing Condition Standard
Pets Allowed No Pet Restrictions
Read Less Info
Want to know what your home might be worth? Contact us for a FREE valuation!

Our team is ready to help you sell your home for the highest possible price ASAP

Bought with Darlene Fiore • BHHS Fox & Roach-Washington-Gloucester
GET MORE INFORMATION

REALTOR® | License ID: 1111154







