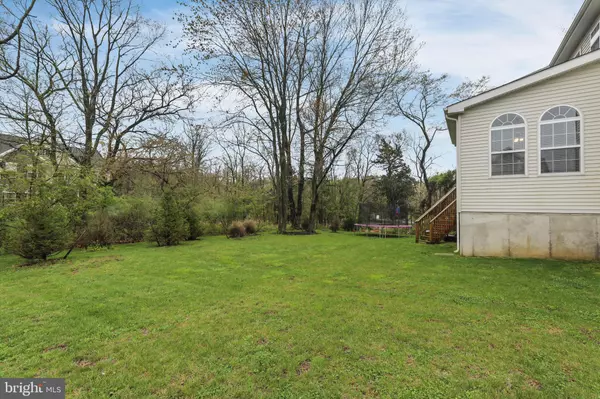$585,000
$619,500
5.6%For more information regarding the value of a property, please contact us for a free consultation.
4 Beds
4 Baths
4,295 SqFt
SOLD DATE : 08/03/2020
Key Details
Sold Price $585,000
Property Type Single Family Home
Sub Type Detached
Listing Status Sold
Purchase Type For Sale
Square Footage 4,295 sqft
Price per Sqft $136
Subdivision Ravenscliff
MLS Listing ID NJBL370716
Sold Date 08/03/20
Style Contemporary
Bedrooms 4
Full Baths 3
Half Baths 1
HOA Y/N N
Abv Grd Liv Area 4,295
Originating Board BRIGHT
Year Built 2017
Annual Tax Amount $17,993
Tax Year 2019
Lot Size 0.459 Acres
Acres 0.46
Lot Dimensions 0.00 x 0.00
Property Description
Traditional elegance boasts contemporary amenities in this four bedroom 3 1/2 bath, 4000+ sq. ft. home in the very desirable Ravenscliff built in 2017. This D.R. Horton built home was designed with 9 ceilings and open sight line thru the main floor. A covered front porch welcomes you into the two-story foyer nestled between Formal Living room and dining room and leading to the office/den/playroom adjacent to two story family room and kitchen. An abundance of windows and transoms throughout this home, in addition to recessed lighting, offers the very light and bright feeling as you walk through the door. Two-story family room with gas fireplace and large palladium windows offering light through the second floor. Gourmet kitchen with 42 cabinets, upgraded GE caf appliances, granite countertops, breakfast bar with seating in addition to a huge morning room and Butler s pantry will meet all of your entertaining needs. Moldings and millwork throughout add a touch of elegance and architectural interest. Laundry room and half bath complete the main floor. Double doors into the spacious master suite with sitting room, en suite with soaking tub, walk in shower, double vanity and water closet. Similar amenities extend into 3 more spacious bedrooms one hall bath and one jack and Jill bath. Basement has over 2000 ft. just waiting for the new homeowners to make it their own.
Location
State NJ
County Burlington
Area Mount Laurel Twp (20324)
Zoning R3
Rooms
Other Rooms Living Room, Dining Room, Primary Bedroom, Sitting Room, Bedroom 4, Kitchen, Family Room, Basement, Foyer, Breakfast Room, Laundry, Office, Bathroom 2, Bathroom 3, Half Bath
Basement Full, Unfinished
Interior
Interior Features Attic, Breakfast Area, Butlers Pantry, Carpet, Ceiling Fan(s), Chair Railings, Crown Moldings, Efficiency, Family Room Off Kitchen, Floor Plan - Open, Floor Plan - Traditional, Formal/Separate Dining Room, Kitchen - Gourmet, Primary Bath(s), Pantry, Recessed Lighting, Soaking Tub, Sprinkler System, Stall Shower, Store/Office, Tub Shower, Upgraded Countertops, Wainscotting, Walk-in Closet(s), Wood Floors
Hot Water Electric
Cooling Central A/C
Fireplaces Number 1
Fireplaces Type Gas/Propane
Equipment Stainless Steel Appliances, Washer, Water Heater, Oven - Double, Microwave, Icemaker, Exhaust Fan, Dryer, Disposal, Cooktop
Fireplace Y
Window Features Energy Efficient
Appliance Stainless Steel Appliances, Washer, Water Heater, Oven - Double, Microwave, Icemaker, Exhaust Fan, Dryer, Disposal, Cooktop
Heat Source Natural Gas
Laundry Main Floor
Exterior
Parking Features Garage - Front Entry
Garage Spaces 6.0
Utilities Available Cable TV, Multiple Phone Lines
Water Access N
Roof Type Architectural Shingle,Asphalt
Accessibility None
Attached Garage 2
Total Parking Spaces 6
Garage Y
Building
Story 2
Sewer Public Sewer
Water Public
Architectural Style Contemporary
Level or Stories 2
Additional Building Above Grade
New Construction N
Schools
Elementary Schools Hillside
Middle Schools Hartford
High Schools Lenape Reg
School District Mount Laurel Township Public Schools
Others
Senior Community No
Tax ID 24-00703-00005 05
Ownership Fee Simple
SqFt Source Assessor
Acceptable Financing Cash, Conventional, FHA, VA
Horse Property N
Listing Terms Cash, Conventional, FHA, VA
Financing Cash,Conventional,FHA,VA
Special Listing Condition Standard
Read Less Info
Want to know what your home might be worth? Contact us for a FREE valuation!

Our team is ready to help you sell your home for the highest possible price ASAP

Bought with Diane Gervasi • Century 21 Alliance-Moorestown
GET MORE INFORMATION

REALTOR® | License ID: 1111154







