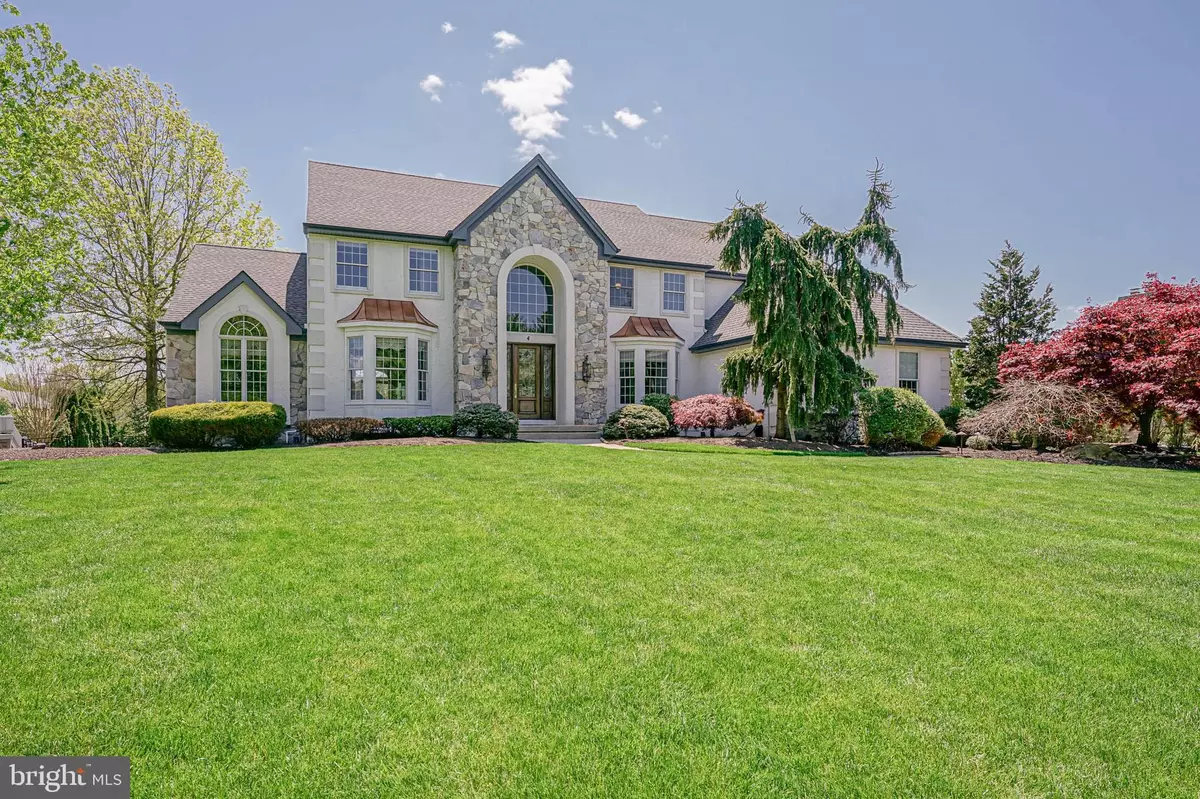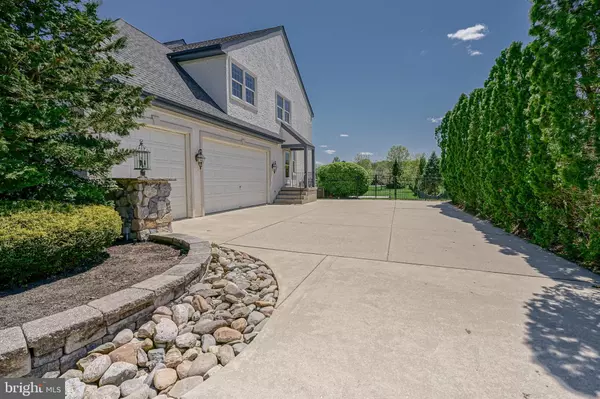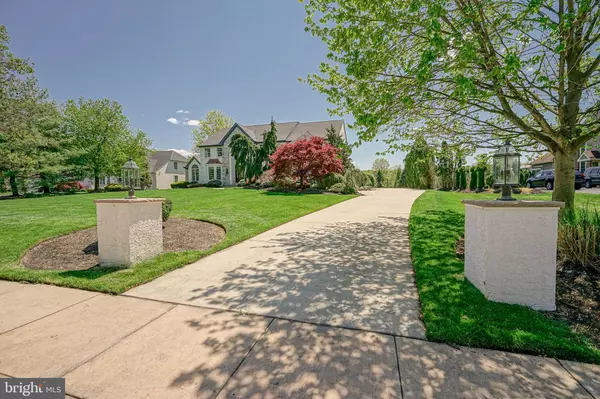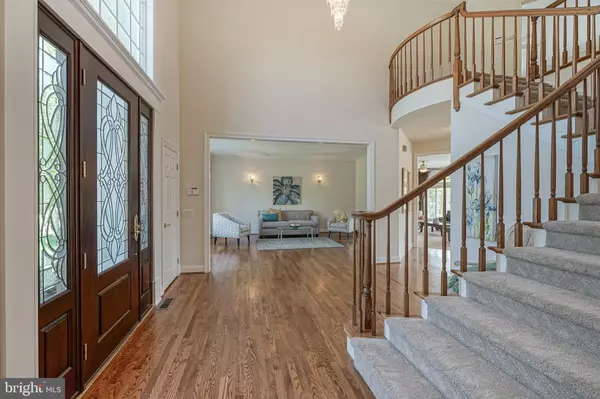$798,000
$825,000
3.3%For more information regarding the value of a property, please contact us for a free consultation.
6 Beds
5 Baths
4,264 SqFt
SOLD DATE : 07/24/2020
Key Details
Sold Price $798,000
Property Type Single Family Home
Sub Type Detached
Listing Status Sold
Purchase Type For Sale
Square Footage 4,264 sqft
Price per Sqft $187
Subdivision Wildflowers
MLS Listing ID NJBL364940
Sold Date 07/24/20
Style Colonial
Bedrooms 6
Full Baths 3
Half Baths 2
HOA Fees $208/ann
HOA Y/N Y
Abv Grd Liv Area 4,264
Originating Board BRIGHT
Year Built 1997
Annual Tax Amount $22,228
Tax Year 2019
Lot Size 1.150 Acres
Acres 1.15
Lot Dimensions 0.00 x 0.00
Property Description
Welcome to 4 Trillium Lane, a stunning executive property in the affluent development of Wildflowers. This expansive home offers over 6,000 sq ft of living space and is situated on a 1.15 acre breathtaking lot. A dramatic two-story foyer is the gateway into the sweeping main level with copious living space for even the largest of families and multi-generational living. Enter the front door and immediately be drawn to the stunning backyard views through the multitude of windows throughout the back of this expansive home. The tremendous great room enjoys splendid views, a warm and inviting gas fireplace and is open to the fabulous chef's kitchen that is sure to please even the post discerning of chefs! This renovated masterpiece boasts 42" Wood-Mode cabinets with interior and under cabinet lighting, granite counters, tumbled marble backsplash, custom 10 center island with gas cooktop, undermount sink, double wall oven, Sub-Zero refrigerator, Sub-Zero beverage refrigerator, two dishwashers and a huge walk-in pantry. The sun-drenched eat-in area with breakfast bar overlooking the great room, has sliding glass doors leading to the multi-level Trex deck with breathtaking views of the pool, richly landscaped grounds and pond. Beyond the great room behind elegant French doors, a private library has been outfitted with custom built-in cabinetry and handsome wainscoting. A formal living room, A formal Living Room, Dining Room, guest room, huge laundry room and half bath complete the first level. On the upper level, the spacious master suite is complete with vaulted ceilings, two-sided fireplace, three spacious closets and sitting area. The master bath has been updated with beautiful cabinetry, Granite Counters w his and hers sinks, beautiful glass enclosed shower, jetted tub and private water closet. Down the hall, in an almost separate wing, are four additional bedrooms and two more updated full updated baths. The walkout basement enjoys plenty of natural light and has sliding glass doors that open onto the stamped concrete patio with a beautiful koi pond & sitting area. The basement has a guest room, half bath, built-in wet bar for seamless entertaining and a gas fireplace for those cold winter nights. No expense has been spared on renovating the grounds of this property into what can only be considered a picture perfect "resort at home" oasis! A heated, gunite pool is surrounded by stamped concrete and mature plantings. The pool features three amazing illuminated waterfalls with color features and remote control capability. A separate basketball court provides year-round fun. Tour this truly remarkable property today. Your paradise at home awaits!
Location
State NJ
County Burlington
Area Mount Laurel Twp (20324)
Zoning RES
Rooms
Other Rooms Living Room, Dining Room, Primary Bedroom, Sitting Room, Bedroom 2, Bedroom 3, Bedroom 4, Bedroom 5, Kitchen, Family Room, Basement, Laundry, Maid/Guest Quarters, Office, Bedroom 6
Basement Fully Finished, Walkout Level
Main Level Bedrooms 1
Interior
Interior Features Attic, Ceiling Fan(s), Entry Level Bedroom, Family Room Off Kitchen, Kitchen - Eat-In, Kitchen - Gourmet, Kitchen - Island, Primary Bath(s), Pantry, Recessed Lighting, Sprinkler System, Stall Shower, Tub Shower, Upgraded Countertops, Walk-in Closet(s), Wood Floors, Built-Ins, Crown Moldings, Double/Dual Staircase, Formal/Separate Dining Room, Wainscotting, WhirlPool/HotTub, Window Treatments
Hot Water Natural Gas
Heating Forced Air
Cooling Central A/C
Flooring Hardwood, Ceramic Tile, Carpet
Fireplaces Number 3
Fireplaces Type Gas/Propane
Equipment Stainless Steel Appliances, Built-In Microwave, Disposal, Dishwasher, Dryer, Refrigerator, Washer, Cooktop, Oven - Wall, Oven - Double
Fireplace Y
Appliance Stainless Steel Appliances, Built-In Microwave, Disposal, Dishwasher, Dryer, Refrigerator, Washer, Cooktop, Oven - Wall, Oven - Double
Heat Source Natural Gas
Laundry Main Floor
Exterior
Exterior Feature Deck(s), Patio(s)
Parking Features Garage Door Opener, Inside Access, Built In, Garage - Side Entry, Oversized
Garage Spaces 3.0
Pool Gunite, In Ground, Heated
Water Access N
Roof Type Pitched,Shingle
Accessibility None
Porch Deck(s), Patio(s)
Attached Garage 3
Total Parking Spaces 3
Garage Y
Building
Story 2
Sewer Public Sewer
Water Public
Architectural Style Colonial
Level or Stories 2
Additional Building Above Grade, Below Grade
New Construction N
Schools
Middle Schools Thomas E. Harrington M.S.
High Schools Lenape H.S.
School District Mount Laurel Township Public Schools
Others
HOA Fee Include Common Area Maintenance
Senior Community No
Tax ID 24-00703-00006 11
Ownership Fee Simple
SqFt Source Assessor
Security Features Security System
Acceptable Financing Conventional
Listing Terms Conventional
Financing Conventional
Special Listing Condition Standard
Read Less Info
Want to know what your home might be worth? Contact us for a FREE valuation!

Our team is ready to help you sell your home for the highest possible price ASAP

Bought with Nikunj N Shah • Long & Foster Real Estate, Inc.
GET MORE INFORMATION

REALTOR® | License ID: 1111154







