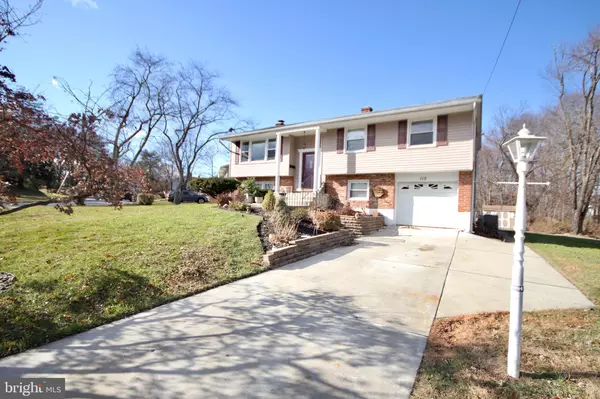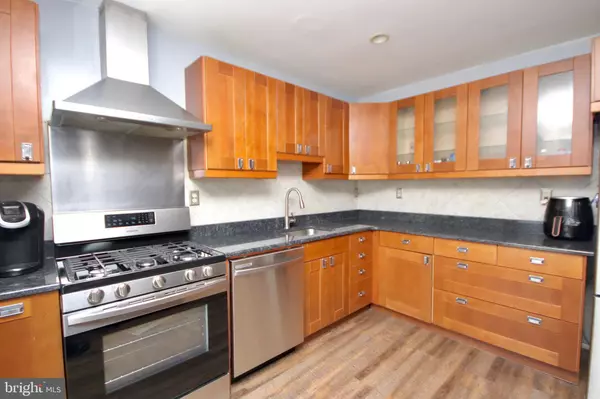$260,000
$265,000
1.9%For more information regarding the value of a property, please contact us for a free consultation.
3 Beds
2 Baths
1,812 SqFt
SOLD DATE : 02/18/2020
Key Details
Sold Price $260,000
Property Type Single Family Home
Sub Type Detached
Listing Status Sold
Purchase Type For Sale
Square Footage 1,812 sqft
Price per Sqft $143
Subdivision Woodstream
MLS Listing ID NJBL359992
Sold Date 02/18/20
Style Bi-level
Bedrooms 3
Full Baths 1
Half Baths 1
HOA Y/N N
Abv Grd Liv Area 1,812
Originating Board BRIGHT
Year Built 1966
Annual Tax Amount $7,347
Tax Year 2019
Lot Size 0.330 Acres
Acres 0.33
Lot Dimensions .33AC
Property Description
Super Neighborhood!! Welcome to "Woodstream". Check out this marvelous BiLevel home featuring original h/w flooring, Classy eat-in kitchen just upgraded with Granite and Stainless Steel appliances. A dining room and deck perfect for entertaining 30x22, with durable Rubba surface low maintenance. Huge back yard w/newer shed. Lower level offers cozy family room with brick fireplace/gas. Bonus room great for office or storage. Full attic floored for great storage . Other features include cable, spacious rooms and closets, pull down attic stairs, six panel doors brand new. Addition with French doors, Jacuzzi/Spa tub, enclosed and heated featuring tongue and groove panels. All windows have been replaced. Heater/AC approx 10yrs, Elec upgraded 220amp, Concrete Driveway newer Kitchen cabinets upgraded within 10yrs, Newer deck 5yrs and upgraded bathrooms. Attached Garage w/elec opener. Professional Landscaping w/ Hardscaping. Great Location; close to major highways, 295, Rt 70, minutes to the turnpike, shopping and much more. Make your appt today.
Location
State NJ
County Burlington
Area Evesham Twp (20313)
Zoning RES
Rooms
Other Rooms Living Room, Dining Room, Bedroom 2, Bedroom 3, Kitchen, Family Room, Bedroom 1, Sun/Florida Room, Laundry, Bonus Room
Basement Combination, Fully Finished, Outside Entrance
Main Level Bedrooms 3
Interior
Interior Features Attic, Built-Ins, Ceiling Fan(s), Floor Plan - Traditional, Kitchen - Eat-In, Kitchen - Island, Pantry, Sauna
Hot Water Natural Gas
Heating Forced Air
Cooling Central A/C
Flooring Hardwood, Laminated
Fireplaces Number 1
Fireplaces Type Insert, Gas/Propane
Equipment Built-In Range, Dishwasher, Oven/Range - Gas, Washer, Dryer, Refrigerator
Fireplace Y
Window Features Bay/Bow,Storm,Sliding,Screens,Energy Efficient
Appliance Built-In Range, Dishwasher, Oven/Range - Gas, Washer, Dryer, Refrigerator
Heat Source Natural Gas
Laundry Lower Floor
Exterior
Parking Features Garage Door Opener
Garage Spaces 1.0
Utilities Available Cable TV
Water Access N
Roof Type Asphalt
Accessibility None
Attached Garage 1
Total Parking Spaces 1
Garage Y
Building
Lot Description Corner
Story 2
Foundation Crawl Space
Sewer Public Sewer
Water Public
Architectural Style Bi-level
Level or Stories 2
Additional Building Above Grade, Below Grade
New Construction N
Schools
School District Evesham Township
Others
Senior Community No
Tax ID 13-00003 07-00025
Ownership Fee Simple
SqFt Source Assessor
Acceptable Financing FHA, Conventional, Cash
Listing Terms FHA, Conventional, Cash
Financing FHA,Conventional,Cash
Special Listing Condition Standard
Read Less Info
Want to know what your home might be worth? Contact us for a FREE valuation!

Our team is ready to help you sell your home for the highest possible price ASAP

Bought with Stephanie Cooper • BHHS Fox & Roach-Cherry Hill
GET MORE INFORMATION

REALTOR® | License ID: 1111154







