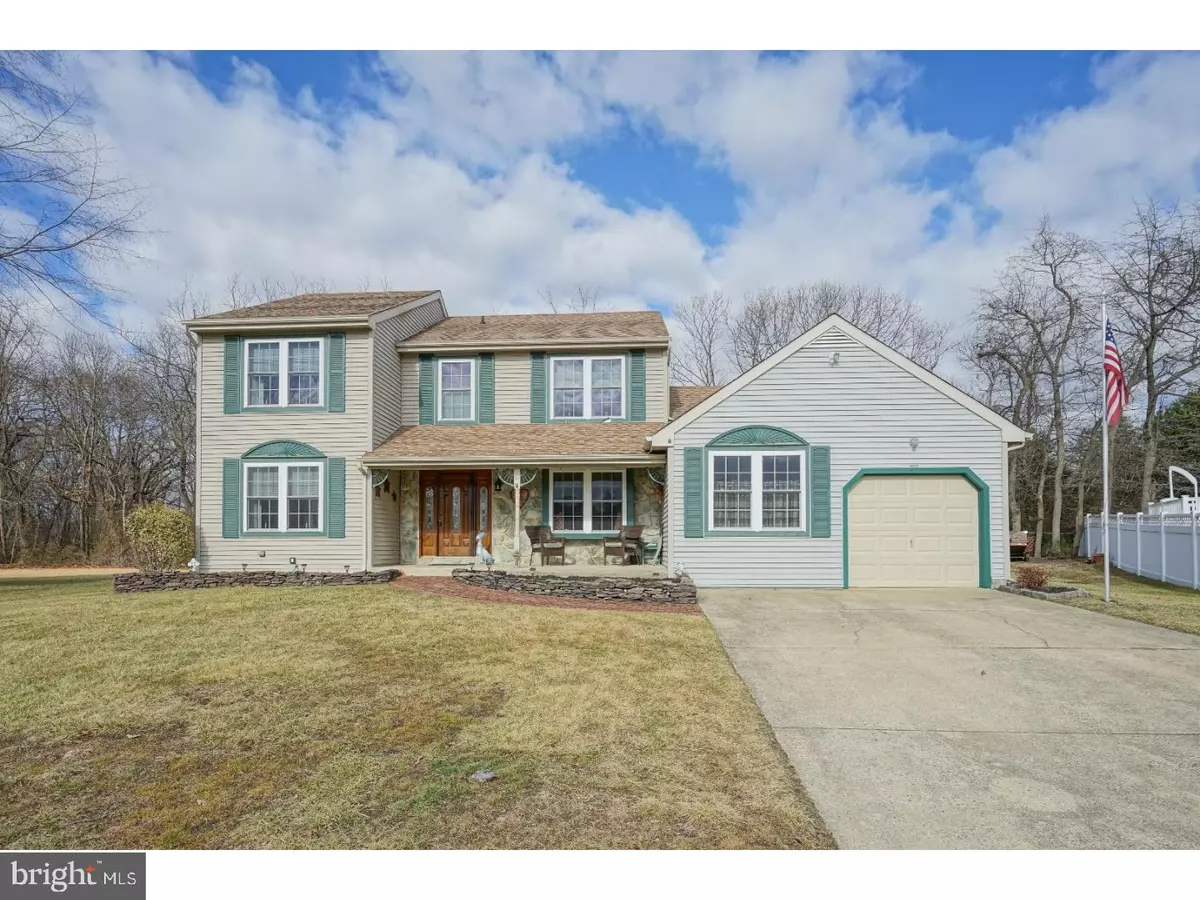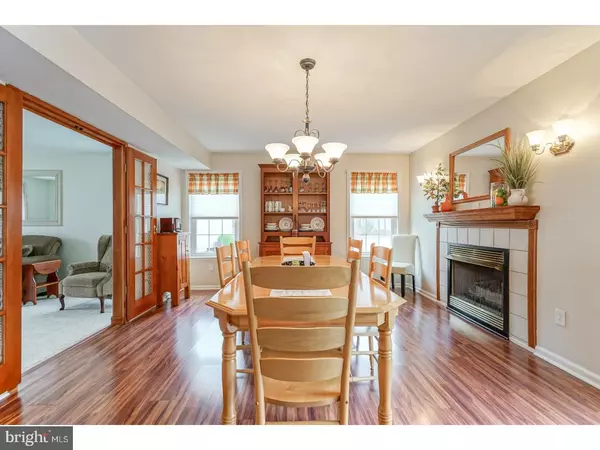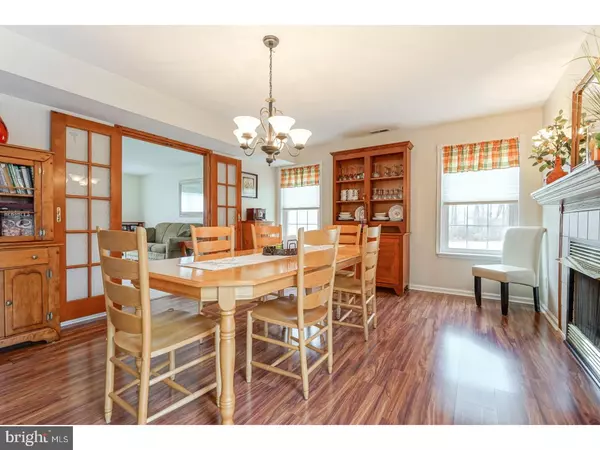$220,000
$220,000
For more information regarding the value of a property, please contact us for a free consultation.
4 Beds
4 Baths
2,280 SqFt
SOLD DATE : 04/06/2018
Key Details
Sold Price $220,000
Property Type Single Family Home
Sub Type Detached
Listing Status Sold
Purchase Type For Sale
Square Footage 2,280 sqft
Price per Sqft $96
Subdivision Timber Cove
MLS Listing ID 1005913545
Sold Date 04/06/18
Style Colonial
Bedrooms 4
Full Baths 2
Half Baths 2
HOA Y/N N
Abv Grd Liv Area 2,280
Originating Board TREND
Year Built 1988
Annual Tax Amount $8,215
Tax Year 2017
Lot Size 6,500 Sqft
Acres 0.15
Lot Dimensions 50X130
Property Description
Welcome Home to Timber Cove! This fabulous 4 bedroom home offers space for everyone! Very well maintained and upgraded over the years. The exterior offers maintenance free vinyl siding, stone beds lining the charming brick pathway leading up to the front patio and a large 4+ car driveway! Enter into your foyer to stunning hardwood flooring, neutral paint and beautiful shadowbox detailing for that added touch! Formal living room to the left is bright and neutral with cozy carpet. Continue on into the HUGE dining room offering gas fireplace, french doors to separate the living room during more formal gatherings and yet an open concept flow into the large eat-in-kitchen. The only separation between the two are the large peninsula offering a spacious, casual eating area and tastefully graced with stacked stone accent. Sliding glass doors provide natural light and easy access to the large back deck making summer entertaining a breeze! Kitchen provides an abundance of oak cabinetry with pull out shelves, stunning granite counters complimented by beautiful stone backsplash and a cozy yet bright corner of the kitchen surrounded by windows just perfect for that morning cup of coffee at the kitchen table! Added bonus here is one of the garages was converted to a fabulous pub. Bright yet cozy rustic feel can be found here. If pubs aren't your thing, this could make a perfect home office, play room or man cave! Added half bath is easily accessible here as well as one off the main part of the home. Laundry room on main floor as well. Upper level includes master suite with neutral paint and carpet in bedroom. Master bathroom offers spacious shower and double vanity. Down the hall to 3 additional bedrooms and full bath. All bedrooms include an abundance of closet space. One car attached garage remains and is excellent for additional storage, keeping that car snow free in the winter or weekend projects! Back deck leads to an above ground pool with one year old liner (as-is) and partially fenced yard! Windows & roof are approx 7-8 years old. Water heater replaced in 2006. Practically a worry free home but for added peace of mind, a One Year Home Warranty is included! Conveniently located to major highways, shopping and restaurants. Just minutes away from Gloucester Twp. outlets. Make your appointment today!!
Location
State NJ
County Camden
Area Gloucester Twp (20415)
Zoning R-2
Rooms
Other Rooms Living Room, Dining Room, Primary Bedroom, Bedroom 2, Bedroom 3, Kitchen, Family Room, Bedroom 1, Laundry, Other, Attic
Interior
Interior Features Ceiling Fan(s), Stall Shower, Kitchen - Eat-In
Hot Water Natural Gas
Heating Gas, Forced Air, Programmable Thermostat
Cooling Central A/C
Flooring Wood, Fully Carpeted, Vinyl, Tile/Brick
Fireplaces Number 1
Fireplaces Type Gas/Propane
Equipment Built-In Range, Oven - Self Cleaning, Dishwasher, Disposal, Energy Efficient Appliances, Built-In Microwave
Fireplace Y
Window Features Bay/Bow,Energy Efficient,Replacement
Appliance Built-In Range, Oven - Self Cleaning, Dishwasher, Disposal, Energy Efficient Appliances, Built-In Microwave
Heat Source Natural Gas
Laundry Main Floor
Exterior
Exterior Feature Deck(s), Porch(es)
Garage Spaces 4.0
Fence Other
Pool Above Ground
Utilities Available Cable TV
Water Access N
Roof Type Pitched,Shingle
Accessibility None
Porch Deck(s), Porch(es)
Attached Garage 1
Total Parking Spaces 4
Garage Y
Building
Lot Description Cul-de-sac, Front Yard, Rear Yard, SideYard(s)
Story 2
Foundation Brick/Mortar
Sewer Public Sewer
Water Public
Architectural Style Colonial
Level or Stories 2
Additional Building Above Grade, Shed
New Construction N
Schools
High Schools Triton Regional
School District Black Horse Pike Regional Schools
Others
Senior Community No
Tax ID 15-05804-00070
Ownership Fee Simple
Security Features Security System
Acceptable Financing Conventional, VA, FHA 203(b)
Listing Terms Conventional, VA, FHA 203(b)
Financing Conventional,VA,FHA 203(b)
Read Less Info
Want to know what your home might be worth? Contact us for a FREE valuation!

Our team is ready to help you sell your home for the highest possible price ASAP

Bought with James Clark • Family Five Homes
GET MORE INFORMATION

REALTOR® | License ID: 1111154







