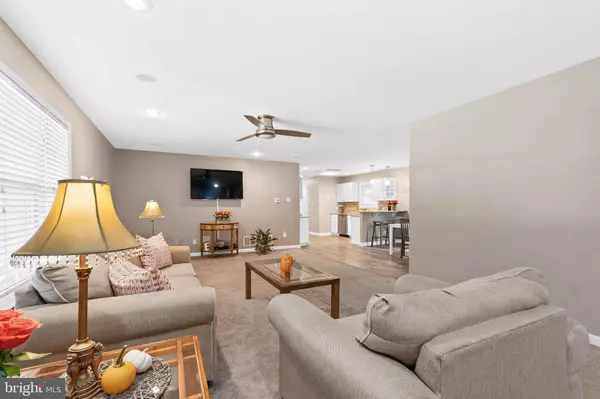$276,000
$269,000
2.6%For more information regarding the value of a property, please contact us for a free consultation.
3 Beds
2 Baths
1,506 SqFt
SOLD DATE : 12/09/2022
Key Details
Sold Price $276,000
Property Type Single Family Home
Sub Type Detached
Listing Status Sold
Purchase Type For Sale
Square Footage 1,506 sqft
Price per Sqft $183
Subdivision Central Park
MLS Listing ID NJSA2005682
Sold Date 12/09/22
Style Ranch/Rambler
Bedrooms 3
Full Baths 1
Half Baths 1
HOA Y/N N
Abv Grd Liv Area 1,506
Originating Board BRIGHT
Year Built 1999
Annual Tax Amount $7,368
Tax Year 2021
Lot Size 0.678 Acres
Acres 0.68
Lot Dimensions 123 x 240
Property Description
Welcome to 51 Heron Avenue in the riverfront community of Pennsville! There is nothing left to do in this beautiful home but move right in. This ranch style home sits on an oversized lot ( .67 of an acre) and the rear line extends well into the tree line to watch the seasons change (240 feet deep lot). This comfortable, open floor plan ONE STORY LIVING home will amaze you as you walk in the front door and are greeted by the spacious living room and adjoining dining area/kitchen with sliding door that leads out to your rear deck. The large inviting kitchen boasts of gleaming white quality cabinetry, granite countertops, stone backsplash, breakfast bar, recessed lighting, and a pantry. The convenient half bath and laundry/mud room off the kitchen leads to the fabulous two car attached CLEAN garage. The primary bedroom has a walk in closet and private access to the full bath. Ample closets, built in ceiling speakers, huge attic storage, gas heat, central air, and public water/sewer are amenities that are highly desired. The luscious lawn can be kept green in the hot summer months utilizing the underground sprinkler system. The back deck will be a place of relaxation with family and friends. Property is close proximity to major highways and bridges (295, Delaware Memorial Bridge, Commodore Barry Bridge, 95, NJ Turnpike) for an easy commute and tax-free Delaware shopping. 15 minutes from Wilmington, Delaware--40 minutes from Philadelphia, 1.5 hours to Baltimore, and 1.5 hours to the Jersey shore points. The home is clean and uncluttered, welcoming and warm!
Location
State NJ
County Salem
Area Pennsville Twp (21709)
Zoning 02
Rooms
Other Rooms Living Room, Dining Room, Bedroom 2, Bedroom 3, Kitchen, Bedroom 1, Laundry
Main Level Bedrooms 3
Interior
Interior Features Attic, Ceiling Fan(s), Combination Dining/Living, Entry Level Bedroom, Floor Plan - Open, Pantry, Upgraded Countertops, Walk-in Closet(s), Recessed Lighting, Window Treatments
Hot Water Natural Gas
Heating Forced Air
Cooling Central A/C, Ceiling Fan(s), Whole House Exhaust Ventilation, Programmable Thermostat
Flooring Partially Carpeted, Luxury Vinyl Plank
Equipment Built-In Microwave, Built-In Range, Dishwasher, Microwave, Oven/Range - Gas, Refrigerator, Stainless Steel Appliances, Washer, Dryer
Fireplace N
Window Features Double Hung,Double Pane
Appliance Built-In Microwave, Built-In Range, Dishwasher, Microwave, Oven/Range - Gas, Refrigerator, Stainless Steel Appliances, Washer, Dryer
Heat Source Natural Gas
Laundry Main Floor
Exterior
Exterior Feature Porch(es), Deck(s)
Parking Features Garage - Side Entry, Inside Access, Built In
Garage Spaces 6.0
Utilities Available Cable TV Available
Water Access N
View Trees/Woods
Roof Type Architectural Shingle
Accessibility None
Porch Porch(es), Deck(s)
Attached Garage 2
Total Parking Spaces 6
Garage Y
Building
Lot Description Backs to Trees
Story 1
Foundation Block
Sewer Public Sewer
Water Public
Architectural Style Ranch/Rambler
Level or Stories 1
Additional Building Above Grade, Below Grade
Structure Type Dry Wall
New Construction N
Schools
Middle Schools Pennsville M.S.
High Schools Pennsville Memorial
School District Pennsville Township Public Schools
Others
Senior Community No
Tax ID 09-01501-00026
Ownership Fee Simple
SqFt Source Assessor
Acceptable Financing Cash, Conventional, FHA, VA, USDA
Listing Terms Cash, Conventional, FHA, VA, USDA
Financing Cash,Conventional,FHA,VA,USDA
Special Listing Condition Standard
Read Less Info
Want to know what your home might be worth? Contact us for a FREE valuation!

Our team is ready to help you sell your home for the highest possible price ASAP

Bought with Rachel Rowe • Weichert Realtors-Mullica Hill
GET MORE INFORMATION

REALTOR® | License ID: 1111154







