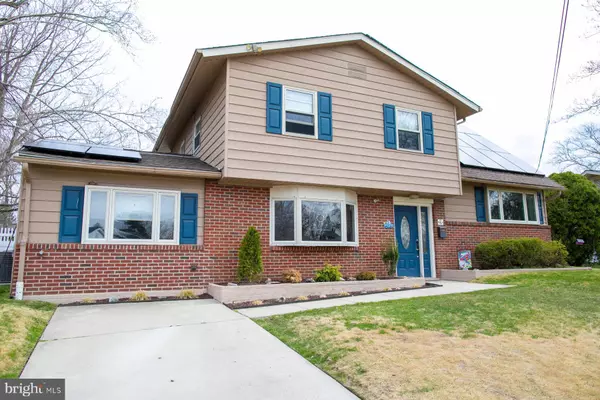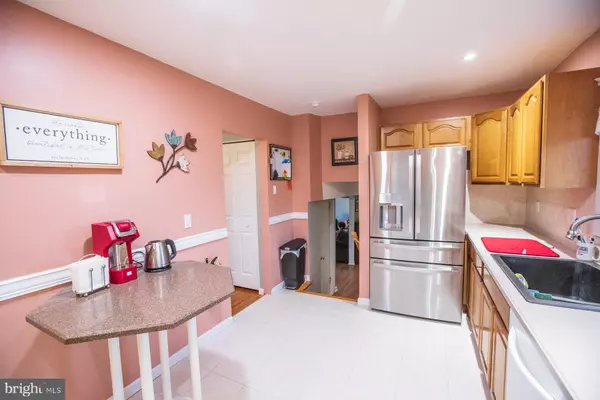$350,000
$349,999
For more information regarding the value of a property, please contact us for a free consultation.
4 Beds
3 Baths
2,436 SqFt
SOLD DATE : 09/30/2022
Key Details
Sold Price $350,000
Property Type Single Family Home
Sub Type Detached
Listing Status Sold
Purchase Type For Sale
Square Footage 2,436 sqft
Price per Sqft $143
Subdivision Cameo Village
MLS Listing ID NJCD2023056
Sold Date 09/30/22
Style Split Level
Bedrooms 4
Full Baths 1
Half Baths 2
HOA Y/N N
Abv Grd Liv Area 2,436
Originating Board BRIGHT
Year Built 1960
Annual Tax Amount $9,490
Tax Year 2021
Lot Size 0.325 Acres
Acres 0.33
Lot Dimensions 135.00 x 105.00
Property Description
Price Reduced Motivated Seller Bring all Offers!! Fresh and ready for you to move right in! This beautiful split-level home offers 4 bedrooms and 2 bathrooms, large dining room, living room, oversized 20x20 family room, office area, finished den with new flooring, newer roof, and many other great features you will want to see in person. This home has an over-sized fenced in backyard that could easily accommodate a large in-ground pool and plenty of additional yard space for a family and entertaining. Exterior we recently remodeled with siding, updated windows, roof, and solar panels for low electric bills. A short drive into the city and close to major highway. This home will not last so make you appointment today! Wonderful school district. SELLER IS MOTIVATED!
Location
State NJ
County Camden
Area Gibbsboro Boro (20413)
Zoning R1
Interior
Interior Features Ceiling Fan(s), Dining Area, Skylight(s), Wood Floors
Hot Water Natural Gas
Heating Forced Air
Cooling Central A/C
Flooring Hardwood
Heat Source Natural Gas
Laundry Main Floor
Exterior
Garage Spaces 1.0
Fence Fully
Utilities Available Cable TV, Phone Available
Water Access N
View Garden/Lawn
Roof Type Asphalt,Architectural Shingle
Accessibility None
Total Parking Spaces 1
Garage N
Building
Lot Description Front Yard, Rear Yard, Secluded
Story 3
Foundation Concrete Perimeter
Sewer Public Sewer
Water Public
Architectural Style Split Level
Level or Stories 3
Additional Building Above Grade, Below Grade
New Construction N
Schools
Elementary Schools Gibbsboro E.S.
Middle Schools Gibbsboro
High Schools Eastern H.S.
School District Gibbsboro Public Schools
Others
Pets Allowed Y
Senior Community No
Tax ID 13-00105-00007
Ownership Fee Simple
SqFt Source Assessor
Acceptable Financing Cash, Conventional, FHA
Listing Terms Cash, Conventional, FHA
Financing Cash,Conventional,FHA
Special Listing Condition Standard
Pets Allowed No Pet Restrictions
Read Less Info
Want to know what your home might be worth? Contact us for a FREE valuation!

Our team is ready to help you sell your home for the highest possible price ASAP

Bought with Val F. Nunnenkamp Jr. • Keller Williams Realty - Marlton
GET MORE INFORMATION

REALTOR® | License ID: 1111154







