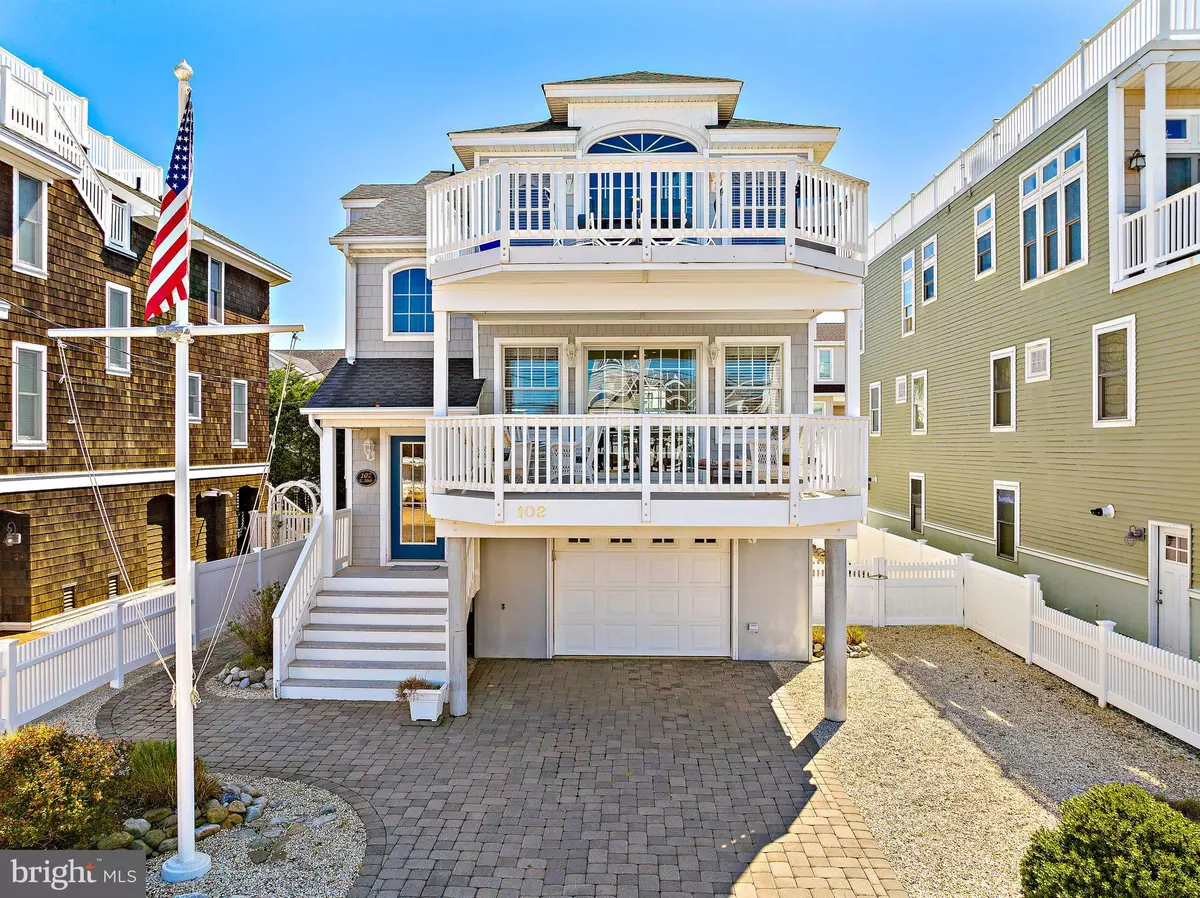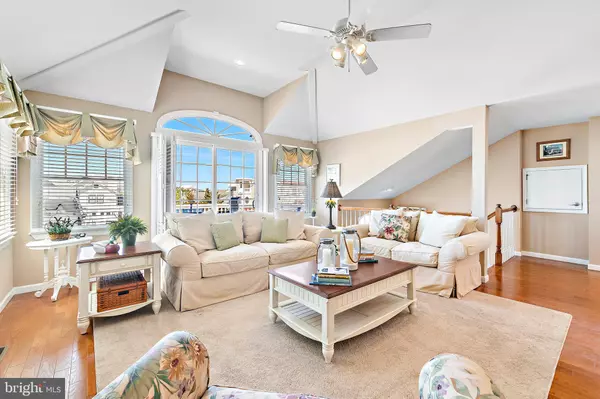$2,005,000
$1,995,000
0.5%For more information regarding the value of a property, please contact us for a free consultation.
4 Beds
4 Baths
2,282 SqFt
SOLD DATE : 06/03/2022
Key Details
Sold Price $2,005,000
Property Type Single Family Home
Sub Type Detached
Listing Status Sold
Purchase Type For Sale
Square Footage 2,282 sqft
Price per Sqft $878
Subdivision North Beach Haven
MLS Listing ID NJOC2009164
Sold Date 06/03/22
Style Reverse
Bedrooms 4
Full Baths 3
Half Baths 1
HOA Y/N N
Abv Grd Liv Area 2,282
Originating Board BRIGHT
Year Built 2004
Annual Tax Amount $10,054
Tax Year 2021
Lot Size 4,400 Sqft
Acres 0.1
Lot Dimensions 44.00 x 100.00
Property Description
Located on the oceanside just 9 houses from the beach, this well-maintained, much loved 4 bedroom, 3.5 bath reverse living home has so much to offer. The top floor boasts an open concept living room with a gas fireplace, a functional kitchen with a sizable breakfast bar, and a dining area with just the right amount of space for everyone to gather. Vaulted ceilings, walls of windows, and a slider allow for extra natural light into the gathering space that lends way to an oversized deck, perfect for outdoor grilling and dining. A powder room and a very generous master ensuite with a private deck all sit off of the living space. Access to the rooftop deck is set off of the living room. Sitting front and center on the middle level is a family room that can flex as extra sleeping space if need be, also with a covered deck. A guest ensuite, two guest bedrooms, an additional rear deck, a full bathroom, and a laundry area round out the space on the middle floor.
The ground level is situated to allow for tandem parking, excess storage space, an area for ping pong and game-playing, and a bonus rear garage door making the most of the backyard potential. There is plenty of room for a swimming pool, fire pit, and outdoor grilling station/bar.
This home comes equipped with a dumbwaiter, making transporting groceries a breeze.
The curb appeal is pleasant and inviting highlighted by professional landscaping, a fully fenced yard, a brick paver driveway, a walkway, and a rear patio.
The location of this home, close to the beach, Spray Beach Yacht Club and countless shops and restaurants and all that Beach Haven has to offer, make this a great spot to call home.
Location
State NJ
County Ocean
Area Long Beach Twp (21518)
Zoning R-50
Rooms
Main Level Bedrooms 1
Interior
Interior Features Carpet, Ceiling Fan(s), Entry Level Bedroom, Floor Plan - Open, Recessed Lighting, Stall Shower, Tub Shower, Walk-in Closet(s), Wet/Dry Bar, Wood Floors
Hot Water Natural Gas
Heating Forced Air
Cooling Central A/C
Flooring Wood, Ceramic Tile, Carpet
Fireplaces Number 1
Fireplaces Type Gas/Propane
Equipment Dishwasher, Dryer, Microwave, Oven/Range - Gas, Refrigerator, Stainless Steel Appliances, Washer, Water Heater
Furnishings Partially
Fireplace Y
Window Features Atrium,Double Hung
Appliance Dishwasher, Dryer, Microwave, Oven/Range - Gas, Refrigerator, Stainless Steel Appliances, Washer, Water Heater
Heat Source Natural Gas
Laundry Lower Floor
Exterior
Exterior Feature Deck(s)
Garage Garage Door Opener
Garage Spaces 3.0
Waterfront N
Water Access N
View Ocean
Roof Type Shingle
Accessibility None
Porch Deck(s)
Attached Garage 1
Total Parking Spaces 3
Garage Y
Building
Lot Description Flood Plain, Level
Story 2
Foundation Pilings, Flood Vent
Sewer Public Sewer
Water Public
Architectural Style Reverse
Level or Stories 2
Additional Building Above Grade, Below Grade
Structure Type Dry Wall
New Construction N
Others
Senior Community No
Tax ID 18-00004 43-00017
Ownership Fee Simple
SqFt Source Assessor
Acceptable Financing Conventional, Cash
Horse Property N
Listing Terms Conventional, Cash
Financing Conventional,Cash
Special Listing Condition Standard
Read Less Info
Want to know what your home might be worth? Contact us for a FREE valuation!

Our team is ready to help you sell your home for the highest possible price ASAP

Bought with Shawn Corson • The Van Dyk Group - Long Beach Island
GET MORE INFORMATION

REALTOR® | License ID: 1111154







