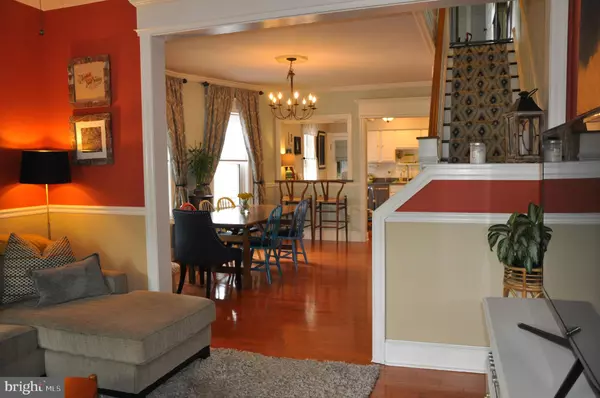$325,000
$255,000
27.5%For more information regarding the value of a property, please contact us for a free consultation.
3 Beds
1 Bath
1,348 SqFt
SOLD DATE : 07/16/2021
Key Details
Sold Price $325,000
Property Type Single Family Home
Sub Type Twin/Semi-Detached
Listing Status Sold
Purchase Type For Sale
Square Footage 1,348 sqft
Price per Sqft $241
Subdivision None Available
MLS Listing ID NJCD421640
Sold Date 07/16/21
Style Traditional
Bedrooms 3
Full Baths 1
HOA Y/N N
Abv Grd Liv Area 1,348
Originating Board BRIGHT
Year Built 1916
Annual Tax Amount $6,691
Tax Year 2020
Lot Size 2,500 Sqft
Acres 0.06
Lot Dimensions 20.00 x 125.00
Property Description
Welcome to this bright and spacious home loaded with character! Enter through a charming front porch to an open floor plan featuring a living room with original stained glass transom windows above the front door and window, dining room, kitchen with breakfast bar and stainless appliances. Walk out the kitchen door to additional storage area, access to the yard and basement. Upstairs features 3 bedrooms with ample closet space and 1 full bath. Partially finished basement and a fenced in and beautifully landscaped yard. Updated electrical/HVAC system. Water heater new in 2019. Walking distance to downtown, Cooper River Park and PATCO.
Location
State NJ
County Camden
Area Collingswood Boro (20412)
Zoning RESIDENTIAL
Rooms
Other Rooms Living Room, Dining Room, Bedroom 2, Bedroom 3, Kitchen, Bedroom 1
Basement Partially Finished
Interior
Hot Water Natural Gas
Heating Forced Air
Cooling Central A/C
Heat Source Natural Gas
Exterior
Water Access N
Accessibility None
Garage N
Building
Story 2
Sewer Public Sewer
Water Public
Architectural Style Traditional
Level or Stories 2
Additional Building Above Grade, Below Grade
New Construction N
Schools
School District Collingswood Borough Public Schools
Others
Senior Community No
Tax ID 12-00029-00022
Ownership Fee Simple
SqFt Source Assessor
Special Listing Condition Standard
Read Less Info
Want to know what your home might be worth? Contact us for a FREE valuation!

Our team is ready to help you sell your home for the highest possible price ASAP

Bought with Christine Peyton • Keller Williams - Main Street
GET MORE INFORMATION

REALTOR® | License ID: 1111154







