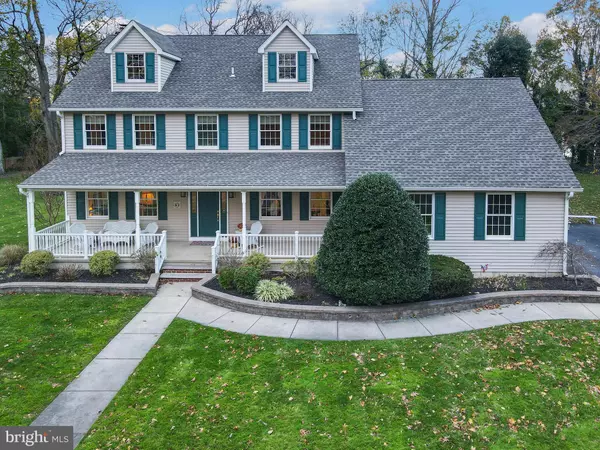$660,000
$699,500
5.6%For more information regarding the value of a property, please contact us for a free consultation.
6 Beds
4 Baths
5,240 SqFt
SOLD DATE : 07/01/2021
Key Details
Sold Price $660,000
Property Type Single Family Home
Sub Type Detached
Listing Status Sold
Purchase Type For Sale
Square Footage 5,240 sqft
Price per Sqft $125
Subdivision None Available
MLS Listing ID NJCD416046
Sold Date 07/01/21
Style Colonial
Bedrooms 6
Full Baths 3
Half Baths 1
HOA Y/N N
Abv Grd Liv Area 4,100
Originating Board BRIGHT
Year Built 1992
Annual Tax Amount $19,070
Tax Year 2021
Lot Size 1.590 Acres
Acres 1.59
Lot Dimensions 420 x 269 irr
Property Description
Gracious, custom built center hall colonial home built by the current owners in 1992. Beautifully situated on a 1.59 acre lot with lots of privacy, you enter from a private lane near the end of Crestmont Terrace. As you enter onto the property , the home is on the right . To the left, there are two additional lots ( formerly approved by the Borough in 2003 for two residential homes, but because of the time lag, are now subject to approval by the zoning office). Upon entering the home, there is a substantial foyer entrance that leads you to the living room on your left, the formal dining room on your right. Straight ahead, you'll find a large kitchen and adjacent sunny breakfast room that opens to a large rear deck . Also in the rear of the house is a large family room complete with a wood burning fireplace. Completing the first level is the versatile mud/laundry room with half bath and pantry closets, and a bonus area currently being used as an office but was originally designed as an in-law suite and could easily be reverted back. The second floor can be accessed from both the foyer or breakfast room by way of the split staircase. The second floor consists of four well-proportioned bedrooms , including the main bedroom that offer a walk-in closet and full bath with stall shower and whirlpool tub. A main full bathroom can be found on this floor as well. The Third floor consists of two very good sized bedrooms and a full hall bath. An oversized two-car garage with indoor access. Above the garage is the 600 sf +/- bonus room that is ideal for an Au Pair, a private office, art studio, media room etc.. The finished basement offers many options to the new owner: additional offices, game room, etc. Recent major upgrades include two new high efficient heating systems and air conditioners. A new, high efficient hot water heater, a newer 60 year shingled roof. This unique well-built property is one of a kind in Collingswood. **Please note that the two additional building lots, previously approved by the Borough in 2003, must go in front of the Planning Board again for final approval due to the time lag.**
Location
State NJ
County Camden
Area Collingswood Boro (20412)
Zoning RESEDENTIAL
Rooms
Other Rooms Living Room, Dining Room, Bedroom 2, Bedroom 3, Bedroom 4, Bedroom 5, Kitchen, Game Room, Family Room, Foyer, Bedroom 1, Exercise Room, Laundry, Office, Storage Room, Utility Room, Bedroom 6, Bathroom 3, Bonus Room, Half Bath
Basement Drainage System, Fully Finished, Sump Pump, Water Proofing System
Interior
Interior Features Breakfast Area, Ceiling Fan(s), Family Room Off Kitchen, Formal/Separate Dining Room, Kitchen - Eat-In, Laundry Chute, Stall Shower, Walk-in Closet(s), Wood Floors, Floor Plan - Traditional, Double/Dual Staircase, Carpet
Hot Water 60+ Gallon Tank, Natural Gas
Cooling Central A/C, Ceiling Fan(s), Zoned
Flooring Hardwood, Ceramic Tile, Carpet
Fireplaces Number 1
Fireplaces Type Wood, Screen
Equipment Dishwasher, Disposal, Dryer, Oven - Self Cleaning, Refrigerator, Washer, Water Heater - High-Efficiency, Oven/Range - Gas
Furnishings No
Fireplace Y
Window Features Double Hung,Energy Efficient,Insulated,Screens
Appliance Dishwasher, Disposal, Dryer, Oven - Self Cleaning, Refrigerator, Washer, Water Heater - High-Efficiency, Oven/Range - Gas
Heat Source Natural Gas
Laundry Main Floor
Exterior
Parking Features Built In, Garage Door Opener, Inside Access, Oversized, Garage - Front Entry, Additional Storage Area
Garage Spaces 6.0
Utilities Available Cable TV
Water Access N
Roof Type Architectural Shingle
Accessibility None
Attached Garage 2
Total Parking Spaces 6
Garage Y
Building
Lot Description Cleared, Backs to Trees, Level, Secluded
Story 2.5
Foundation Block
Sewer Public Sewer
Water Public
Architectural Style Colonial
Level or Stories 2.5
Additional Building Above Grade, Below Grade
Structure Type 9'+ Ceilings,Dry Wall
New Construction N
Schools
Elementary Schools James A. Garfield
Middle Schools Collingswood M.S.
High Schools Collingswood Senior H.S.
School District Collingswood Borough Public Schools
Others
Pets Allowed Y
Senior Community No
Tax ID 12-00019 08-00026 01
Ownership Fee Simple
SqFt Source Estimated
Security Features Carbon Monoxide Detector(s),Smoke Detector,Security System
Acceptable Financing Conventional
Listing Terms Conventional
Financing Conventional
Special Listing Condition Standard
Pets Allowed No Pet Restrictions
Read Less Info
Want to know what your home might be worth? Contact us for a FREE valuation!

Our team is ready to help you sell your home for the highest possible price ASAP

Bought with Jeremiah F Kobelka • Keller Williams Realty - Cherry Hill
GET MORE INFORMATION

REALTOR® | License ID: 1111154







