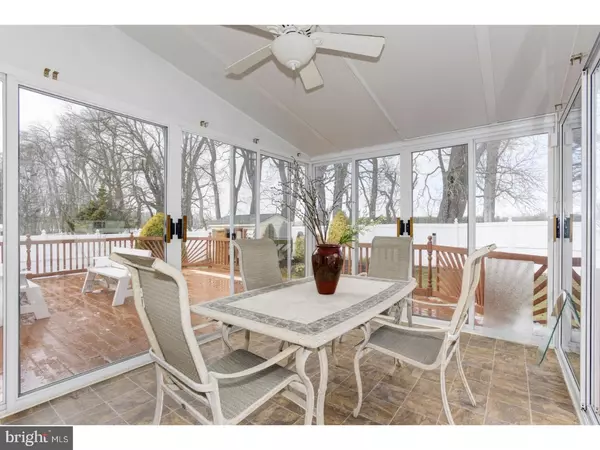$369,000
$369,000
For more information regarding the value of a property, please contact us for a free consultation.
4 Beds
3 Baths
3,036 SqFt
SOLD DATE : 05/24/2018
Key Details
Sold Price $369,000
Property Type Single Family Home
Sub Type Detached
Listing Status Sold
Purchase Type For Sale
Square Footage 3,036 sqft
Price per Sqft $121
Subdivision Steeplechase
MLS Listing ID 1000254080
Sold Date 05/24/18
Style Colonial
Bedrooms 4
Full Baths 3
HOA Y/N N
Abv Grd Liv Area 2,636
Originating Board TREND
Year Built 1998
Annual Tax Amount $10,661
Tax Year 2017
Lot Size 8,960 Sqft
Acres 0.21
Lot Dimensions 80X112
Property Description
Lovely Colonial located in the desirable Steeplechase Community! Well maintained and ready to move right in to. Professionally landscaped with sprinkler system, 6 ft vinyl fence, large deck, shed, sun room addition and backs to tree line. The grand 2 story foyer features a lovely chandelier and palladian window which welcomes you with a bright and airy feel. Turned stairwell, upstairs hallway overlooks the foyer and french doors to formal liv rm & din rm are great for entertaining. The kitchen is updated w/granite countertops, cherry cabinetry, center island, pantry for added storage, office desk space, breakfast room with a door to the rear sun room. The fam room offers plenty of windows for sunlight and a gas fireplace. Full Bathroom on the main floor. Notice the massive master suite w/vaulted ceiling, wood flooring, large walk-in closet and master bath w/roman soaking tub, standing shower, laminate flooring and double sinks. Basement is finished with a large unfinished area for storage. 2 Zoned Heat/Air, 1 Heating unit replaced within the past 5-6 years. Roof & Hot water replaced within the past 5 years. Alarm System Monitoring service responsibility of the buyer.
Location
State NJ
County Burlington
Area Burlington Twp (20306)
Zoning R-12
Rooms
Other Rooms Living Room, Dining Room, Primary Bedroom, Bedroom 2, Bedroom 3, Kitchen, Family Room, Bedroom 1, Laundry, Other, Attic
Basement Full
Interior
Interior Features Primary Bath(s), Ceiling Fan(s), Sprinkler System, Dining Area
Hot Water Natural Gas
Heating Gas, Forced Air, Zoned
Cooling Central A/C
Flooring Wood, Fully Carpeted, Tile/Brick
Fireplaces Number 1
Fireplaces Type Marble, Gas/Propane
Equipment Dishwasher
Fireplace Y
Appliance Dishwasher
Heat Source Natural Gas
Laundry Main Floor
Exterior
Exterior Feature Deck(s)
Parking Features Garage Door Opener
Garage Spaces 5.0
Fence Other
Utilities Available Cable TV
Water Access N
Roof Type Shingle
Accessibility None
Porch Deck(s)
Attached Garage 2
Total Parking Spaces 5
Garage Y
Building
Lot Description Level, Open
Story 2
Sewer Public Sewer
Water Public
Architectural Style Colonial
Level or Stories 2
Additional Building Above Grade, Below Grade
Structure Type Cathedral Ceilings,9'+ Ceilings
New Construction N
Schools
Elementary Schools Fountain Woods
High Schools Burlington Township
School District Burlington Township
Others
Senior Community No
Tax ID 06-00147 03-00023
Ownership Fee Simple
Security Features Security System
Acceptable Financing Conventional, VA, FHA 203(b), USDA
Listing Terms Conventional, VA, FHA 203(b), USDA
Financing Conventional,VA,FHA 203(b),USDA
Read Less Info
Want to know what your home might be worth? Contact us for a FREE valuation!

Our team is ready to help you sell your home for the highest possible price ASAP

Bought with Chiquita Chiquita Pittman • RE/MAX Platinum - North Brunswick
GET MORE INFORMATION

REALTOR® | License ID: 1111154







