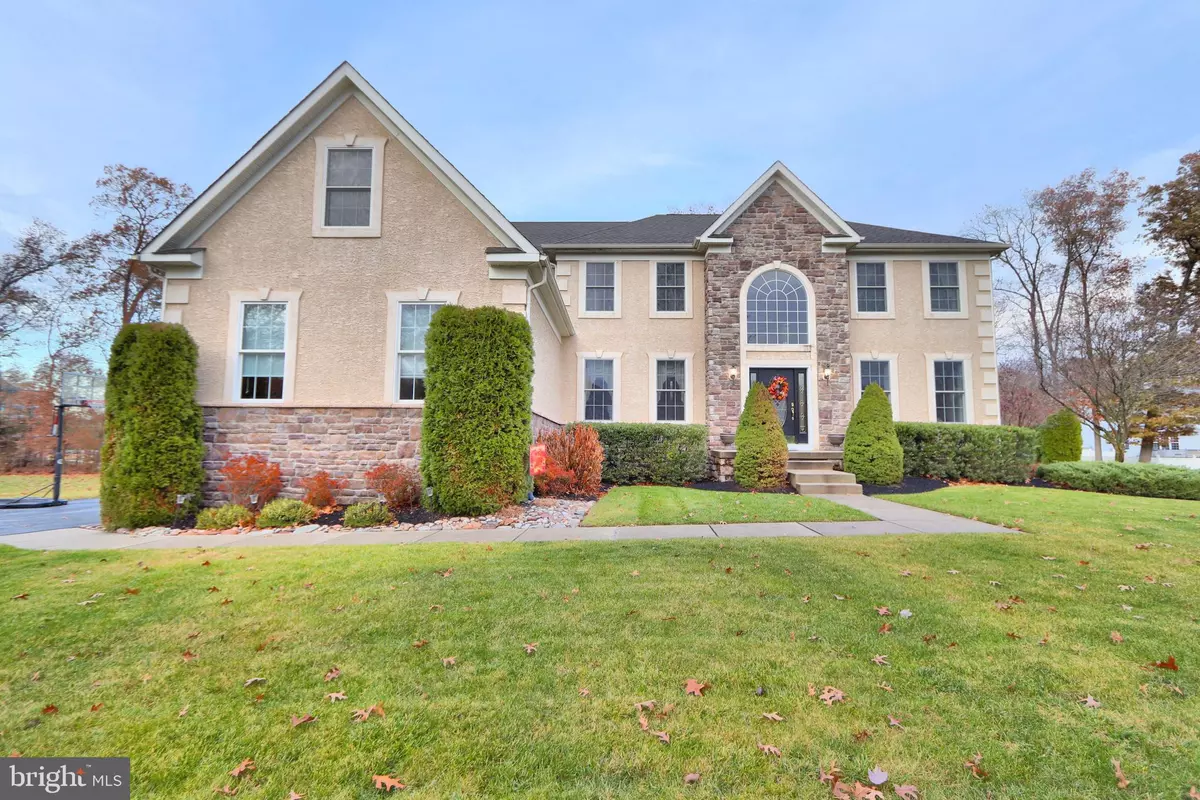$700,000
$699,900
For more information regarding the value of a property, please contact us for a free consultation.
4 Beds
3 Baths
3,937 SqFt
SOLD DATE : 04/30/2020
Key Details
Sold Price $700,000
Property Type Single Family Home
Sub Type Detached
Listing Status Sold
Purchase Type For Sale
Square Footage 3,937 sqft
Price per Sqft $177
Subdivision Springville Estates
MLS Listing ID NJBL362090
Sold Date 04/30/20
Style Contemporary
Bedrooms 4
Full Baths 2
Half Baths 1
HOA Fees $37/ann
HOA Y/N Y
Abv Grd Liv Area 3,937
Originating Board BRIGHT
Year Built 2004
Annual Tax Amount $17,874
Tax Year 2019
Lot Size 0.847 Acres
Acres 0.85
Lot Dimensions 0.00 x 0.00
Property Description
Welcome to 14 Springville -- the pinnacle of executive living. Exterior of stone and stucco and sculpted gardens are the beginning of this tour. Walk into the expansive foyer with gleaming hardwood floors and dramatic reverse butterfly staircase with view over the bridge of the upgraded family room windows. Foyer is bordered by Formal living Room and Dining Room with upgraded moldings. Oversized gourmet kitchen with 42" cabinets, stone counter tops, Double oven and stainless steel appliances. For your convenience, a second staircase adorned with custom wood trim leads to the second floor. Two story family room with surround sound, private office and half bath completes the first floor. Well appointed Master suite and a sitting room separated by half wall and architectural columns. Elegant master bath with double doors and spacious soaking tub. Two walk in closets, one large enough to be another bedroom. Three additional large bedrooms and two more full baths round off the second floor. Fully finished entertainment area on the lower floor (adding close to an additional 2000 sq. ft of living space) with full bar with granite counter top, recessed lighting, wine refrigerator, beer tap, 4th full bath, private entertaining area with pocket doors and a huge family area for games and TV. There is also a walk out to the rear yard when your part is in full swing. If you are looking for an executive home with huge entertaining area, this is certainly the home for you.
Location
State NJ
County Burlington
Area Mount Laurel Twp (20324)
Zoning RES
Rooms
Other Rooms Living Room, Dining Room, Primary Bedroom, Sitting Room, Bedroom 2, Bedroom 3, Bedroom 4, Kitchen, Family Room
Basement Heated, Partially Finished, Poured Concrete, Sump Pump, Walkout Level, Shelving, Space For Rooms
Interior
Interior Features Additional Stairway, Attic, Breakfast Area, Ceiling Fan(s), Carpet, Crown Moldings, Chair Railings, Floor Plan - Open, Formal/Separate Dining Room, Kitchen - Gourmet, Pantry, Recessed Lighting, Primary Bath(s), Soaking Tub, Sprinkler System, Stall Shower, Store/Office, Upgraded Countertops, Walk-in Closet(s), Wet/Dry Bar, Window Treatments
Cooling Central A/C
Heat Source Natural Gas
Exterior
Exterior Feature Deck(s)
Parking Features Garage - Side Entry
Garage Spaces 3.0
Water Access N
Accessibility None
Porch Deck(s)
Attached Garage 3
Total Parking Spaces 3
Garage Y
Building
Lot Description Cul-de-sac, Front Yard, Irregular, Rear Yard
Story 2
Sewer Public Sewer
Water Public
Architectural Style Contemporary
Level or Stories 2
Additional Building Above Grade, Below Grade
New Construction N
Schools
Elementary Schools Springville E.S.
Middle Schools Mount Laurel Hartford School
High Schools Lenape H.S.
School District Mount Laurel Township Public Schools
Others
Senior Community No
Tax ID 24-00803 07-00014 15
Ownership Fee Simple
SqFt Source Assessor
Horse Property N
Special Listing Condition Standard
Read Less Info
Want to know what your home might be worth? Contact us for a FREE valuation!

Our team is ready to help you sell your home for the highest possible price ASAP

Bought with Robert Greenblatt • Keller Williams Realty - Cherry Hill
GET MORE INFORMATION

REALTOR® | License ID: 1111154







