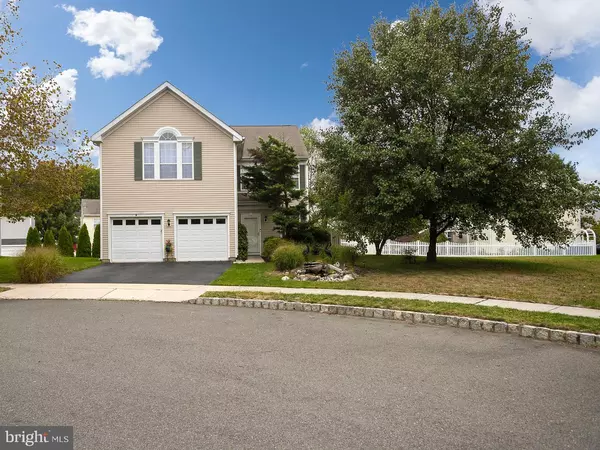$369,900
$369,900
For more information regarding the value of a property, please contact us for a free consultation.
4 Beds
3 Baths
2,658 SqFt
SOLD DATE : 12/18/2019
Key Details
Sold Price $369,900
Property Type Single Family Home
Sub Type Detached
Listing Status Sold
Purchase Type For Sale
Square Footage 2,658 sqft
Price per Sqft $139
Subdivision Mapleton
MLS Listing ID NJBL358876
Sold Date 12/18/19
Style Colonial
Bedrooms 4
Full Baths 2
Half Baths 1
HOA Y/N N
Abv Grd Liv Area 2,658
Originating Board BRIGHT
Year Built 1999
Annual Tax Amount $8,042
Tax Year 2019
Lot Size 7,435 Sqft
Acres 0.17
Lot Dimensions 60.00 x 110.00
Property Description
MOVE IN TIME FOR THE HOLIDAYS!! This four bedroom, two and a half bath two-story colonial is located on a cul-de-sac street in the desirable development of Mapleton. You are led to the front entrance of this move in ready home by the serene sounds of the tranquil waterfall. As you enter you are greeted by beautiful laminate flooring throughout, a double coat closet and a bright dining room/living room area. The kitchen and family room also offer you an open floor plan where you can entertain with ease or simply enjoy those chilly fall and winter evenings relaxing in front of the gas log fireplace. The kitchen includes gas cooking, stainless steel appliances and access to the fully fenced backyard. In addition, this home features a main floor half bath with LED faucets, main floor laundry from where you can access the 2 car attached garage.The second floor offers you the generously sized master suite complete with cathedral ceilings and 3 closets of which one is a walk in. The master bath features a double sink with LED faucets, king shower, a soaking tub and a water closet. In addition to the master suite you will also find 3 additional spacious bedrooms, a main bath with double sinks and LED faucets. At the end of the hall, you will find a very bright, large bonus room with cathedral ceilings. Need a 5th bedroom? No problem, add a closet and a door to the bonus room and problem solved. This room can offer you many different uses. For additional peace of mind this home comes complete with a 1 Year home warranty to the buyer. This is the one you have been looking for!
Location
State NJ
County Burlington
Area Mansfield Twp (20318)
Zoning R-1
Rooms
Other Rooms Living Room, Primary Bedroom, Bedroom 2, Bedroom 3, Bedroom 4, Kitchen, Family Room, Laundry, Bathroom 1, Bonus Room, Primary Bathroom
Interior
Interior Features Combination Dining/Living, Floor Plan - Open, Kitchen - Eat-In, Primary Bath(s), Pantry, Soaking Tub, Stall Shower, Tub Shower, Walk-in Closet(s)
Heating Forced Air
Cooling Central A/C
Flooring Laminated
Fireplaces Number 1
Fireplaces Type Gas/Propane
Equipment Built-In Microwave, Dishwasher, Dryer, Oven/Range - Gas, Refrigerator, Stainless Steel Appliances, Washer, Water Heater
Fireplace Y
Appliance Built-In Microwave, Dishwasher, Dryer, Oven/Range - Gas, Refrigerator, Stainless Steel Appliances, Washer, Water Heater
Heat Source Natural Gas
Laundry Main Floor
Exterior
Parking Features Garage - Front Entry
Garage Spaces 2.0
Fence Privacy, Rear, Wood
Water Access N
Roof Type Shingle
Accessibility Level Entry - Main
Attached Garage 2
Total Parking Spaces 2
Garage Y
Building
Story 2
Sewer Public Sewer
Water Public
Architectural Style Colonial
Level or Stories 2
Additional Building Above Grade, Below Grade
Structure Type Dry Wall,Cathedral Ceilings
New Construction N
Schools
School District Northern Burlington Count Schools
Others
Senior Community No
Tax ID 18-00010 11-00019
Ownership Fee Simple
SqFt Source Estimated
Security Features Security System
Acceptable Financing Cash, Conventional, FHA, VA
Horse Property N
Listing Terms Cash, Conventional, FHA, VA
Financing Cash,Conventional,FHA,VA
Special Listing Condition Standard
Read Less Info
Want to know what your home might be worth? Contact us for a FREE valuation!

Our team is ready to help you sell your home for the highest possible price ASAP

Bought with Patricia Denney • RE/MAX Preferred - Marlton
GET MORE INFORMATION

REALTOR® | License ID: 1111154







