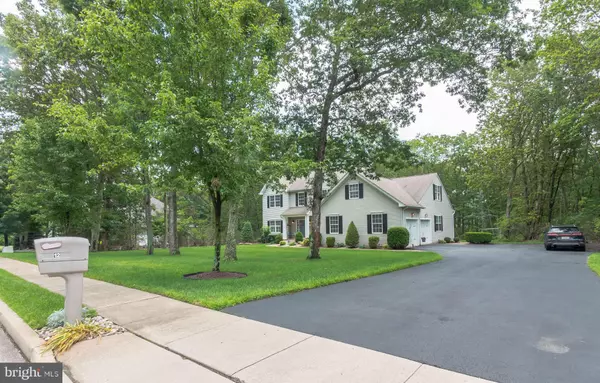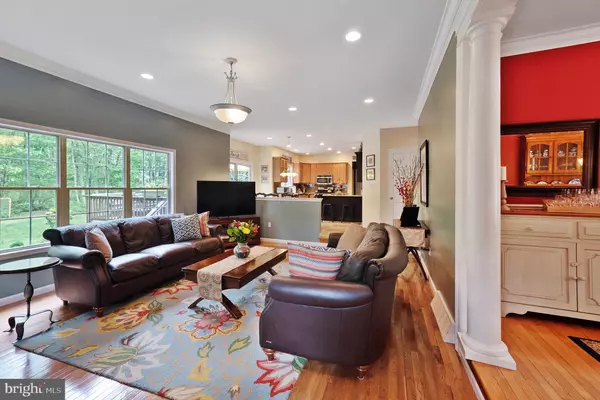$490,000
$499,900
2.0%For more information regarding the value of a property, please contact us for a free consultation.
4 Beds
3 Baths
3,551 SqFt
SOLD DATE : 12/03/2019
Key Details
Sold Price $490,000
Property Type Single Family Home
Sub Type Detached
Listing Status Sold
Purchase Type For Sale
Square Footage 3,551 sqft
Price per Sqft $137
Subdivision Plum Ridge Estates
MLS Listing ID NJOC137534
Sold Date 12/03/19
Style Colonial
Bedrooms 4
Full Baths 3
HOA Fees $10/ann
HOA Y/N Y
Abv Grd Liv Area 3,551
Originating Board BRIGHT
Year Built 1999
Annual Tax Amount $11,915
Tax Year 2018
Lot Size 1.114 Acres
Acres 1.11
Lot Dimensions 0.00 x 0.00
Property Description
Gorgeous 4-5 bedroom,3 full bath home bursting with space and upgrades.This home exudes pride of ownership! Located on over an acre on a wooded, private lot in desirable Plumridge Estates.This light filled home boasts hardwood flooring downstairs and upstairs and travertine in the kitchen. The spacious eat-in renovated kitchen has gleaming, granite countertops, and a family friendly bar/peninsula. Kitchen opens up to a large family room.A fireplace is equipped with a newer, wood burning insert maximizing efficiency and heat. A professionally installed full-house generator means you don't miss a trick should the power go out. A newly renovated full bath is located near the home office/den (your choice). A gracious dining room has space for a gaggle of guests. Also on the first floor is amassive 5th bedroom, In-Law Suite capability or turn it into the best playroom, teen space on the block! 4 bedrooms, another renovated full bath and Master Bath upstairs! The Master Bedroom has a massive walk in closet with full window. It can also be used as an adjacent nursery. Finished basement with game room, additional office and TONS of storage. The paver patio, expansive deck and professional landscaped property finishes off this gorgeous home. Truly a must see!
Location
State NJ
County Ocean
Area Plumsted Twp (21524)
Zoning R40
Rooms
Other Rooms Family Room
Basement Combination, Full, Improved, Sump Pump, Windows, Outside Entrance
Main Level Bedrooms 4
Interior
Interior Features Attic/House Fan, Attic, Breakfast Area, Ceiling Fan(s), Crown Moldings, Dining Area, Entry Level Bedroom, Family Room Off Kitchen, Formal/Separate Dining Room, Kitchen - Eat-In, Kitchen - Island, Kitchen - Table Space, Primary Bath(s), Pantry, Recessed Lighting, Soaking Tub, Sprinkler System, Stall Shower, Store/Office, Tub Shower, Upgraded Countertops, Walk-in Closet(s), Window Treatments, Wood Floors, Wood Stove, Other
Hot Water Natural Gas
Heating Forced Air, Wood Burn Stove, Zoned
Cooling Attic Fan, Central A/C, Multi Units
Flooring Hardwood, Tile/Brick, Other, Stone, Partially Carpeted
Fireplaces Type Flue for Stove, Insert, Mantel(s), Wood, Brick, Stone
Equipment Built-In Range, Built-In Microwave, Dishwasher, Dryer, Energy Efficient Appliances, ENERGY STAR Dishwasher, ENERGY STAR Refrigerator, Oven - Self Cleaning, Oven - Single, Oven/Range - Gas, Refrigerator, Stainless Steel Appliances, Washer
Furnishings No
Fireplace Y
Window Features Energy Efficient,Screens
Appliance Built-In Range, Built-In Microwave, Dishwasher, Dryer, Energy Efficient Appliances, ENERGY STAR Dishwasher, ENERGY STAR Refrigerator, Oven - Self Cleaning, Oven - Single, Oven/Range - Gas, Refrigerator, Stainless Steel Appliances, Washer
Heat Source Natural Gas, Wood
Laundry Main Floor
Exterior
Exterior Feature Patio(s), Deck(s), Porch(es)
Garage Additional Storage Area, Garage - Side Entry, Garage Door Opener, Other
Garage Spaces 2.0
Utilities Available Cable TV, Under Ground
Waterfront N
Water Access N
View Garden/Lawn, Trees/Woods
Roof Type Architectural Shingle
Accessibility None
Porch Patio(s), Deck(s), Porch(es)
Attached Garage 2
Total Parking Spaces 2
Garage Y
Building
Lot Description Backs to Trees, Front Yard, Landscaping, Partly Wooded, Private, Rear Yard
Story 2
Foundation Block
Sewer On Site Septic
Water Well
Architectural Style Colonial
Level or Stories 2
Additional Building Above Grade, Below Grade
Structure Type 2 Story Ceilings,9'+ Ceilings
New Construction N
Schools
Elementary Schools Dr. Gerald H. Woehr
Middle Schools New Egypt M.S.
High Schools New Egypt H.S.
School District Plumsted Township
Others
Pets Allowed Y
Senior Community No
Tax ID 24-00055 08-00001
Ownership Fee Simple
SqFt Source Assessor
Acceptable Financing Negotiable, Cash, Conventional, FHA
Horse Property Y
Listing Terms Negotiable, Cash, Conventional, FHA
Financing Negotiable,Cash,Conventional,FHA
Special Listing Condition Standard
Pets Description No Pet Restrictions
Read Less Info
Want to know what your home might be worth? Contact us for a FREE valuation!

Our team is ready to help you sell your home for the highest possible price ASAP

Bought with Monica Sempervive • Century 21 Action Plus Realty - Cream Ridge
GET MORE INFORMATION

REALTOR® | License ID: 1111154







