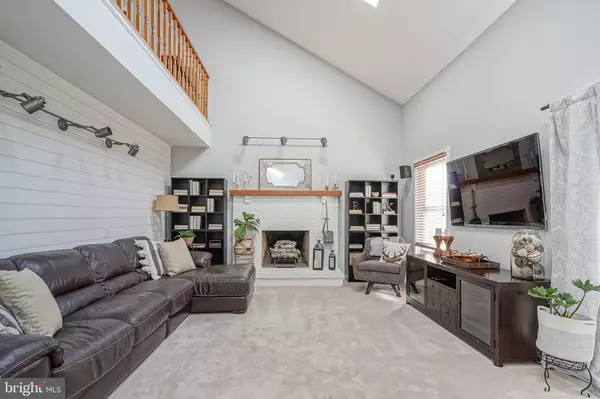4 Beds
3 Baths
2,304 SqFt
4 Beds
3 Baths
2,304 SqFt
OPEN HOUSE
Sun Mar 09, 12:00pm - 3:00pm
Key Details
Property Type Single Family Home
Sub Type Detached
Listing Status Coming Soon
Purchase Type For Sale
Square Footage 2,304 sqft
Price per Sqft $227
Subdivision Colts Neck
MLS Listing ID NJGL2053568
Style Colonial
Bedrooms 4
Full Baths 2
Half Baths 1
HOA Y/N N
Abv Grd Liv Area 2,304
Originating Board BRIGHT
Year Built 1989
Annual Tax Amount $9,491
Tax Year 2024
Lot Size 9,375 Sqft
Acres 0.22
Lot Dimensions 75.00 x 125.00
Property Sub-Type Detached
Property Description
This home boasts an open and spacious layout, providing ample room for relaxation and entertainment. It has plenty of natural light with two upgraded bay windows, in the living room and kitchen and skylights in the family room. The Family Room features vaulted ceilings with a painted Brick Fireplace and Sliding
Doors exiting to the yard. There is installed surround sound audio in the family room. The seamless flow from room to room enhances the living experience, making it ideal for both family life and hosting gatherings.
Every corner of this home has been thoughtfully updated to reflect contemporary tastes and styles. The modern décor is highlighted by beautiful woodwork, including intricate crown moulding, wainscoting, solid wood doors and trendy shiplap details that add character and charm to the living spaces.
Enjoy an all-season room addition with two sets of sliding glass doors, transom glass with multiple windows which expands your living area, providing a versatile space for year-round enjoyment. Step outside to a beautifully landscaped yard featuring a patio with extensive hardscaping and exterior lighting. Relax under a retractable awning or enjoy the privacy of a fenced-in yard, perfect for outdoor
activities and gatherings. Keep the grass green with the in-ground irrigation system.
The eat-in kitchen is a chef's delight, equipped with newer professional series stainless steel appliances that combine functionality with a sleek aesthetic. The expanded island makes it perfect for entertaining or baking cookies. There is a pantry equipped with organizational features.
A two-car garage provides ample storage and parking space, ensuring convenience and organization for your vehicles and belongings. The garage has an outlet for charging e-vehicles. The house also has two finished attic spaces and an outdoor shed for storage. There is also a side trash can enclosure with
walkway. Additionally, there is an added mud room between the laundry room and garage. A perfect space to drop shoes and school bags. The laundry room contains a stacked washer and dryer with a folding counter, hanging rack and storage. The hot water heater is brand new!
This home is a rare find in a prime location, offering a blend of luxury and practicality. Don't miss the opportunity to make it your own!
Location
State NJ
County Gloucester
Area Washington Twp (20818)
Zoning PR1
Rooms
Other Rooms Living Room, Dining Room, Primary Bedroom, Bedroom 2, Bedroom 3, Bedroom 4, Kitchen, Family Room, Bedroom 1, Sun/Florida Room
Interior
Interior Features Ceiling Fan(s), Dining Area, Kitchen - Eat-In, Recessed Lighting, Attic
Hot Water Natural Gas
Heating Forced Air
Cooling Central A/C
Flooring Fully Carpeted, Vinyl, Tile/Brick, Engineered Wood
Fireplaces Number 1
Fireplaces Type Brick, Wood
Inclusions washer, dryer, refrigerator
Equipment Dishwasher, Built-In Microwave, Dryer, Washer, Stove, Refrigerator
Fireplace Y
Appliance Dishwasher, Built-In Microwave, Dryer, Washer, Stove, Refrigerator
Heat Source Natural Gas
Laundry Main Floor
Exterior
Exterior Feature Patio(s)
Parking Features Garage - Front Entry, Garage Door Opener, Inside Access
Garage Spaces 4.0
Fence Fully
Water Access N
Roof Type Shingle
Accessibility None
Porch Patio(s)
Attached Garage 2
Total Parking Spaces 4
Garage Y
Building
Story 2
Foundation Slab
Sewer Public Sewer
Water Public
Architectural Style Colonial
Level or Stories 2
Additional Building Above Grade, Below Grade
New Construction N
Schools
High Schools Washington Township
School District Washington Township Public Schools
Others
Senior Community No
Tax ID 18-00017 10-00005
Ownership Fee Simple
SqFt Source Assessor
Acceptable Financing Conventional, VA, FHA 203(b), Cash
Horse Property N
Listing Terms Conventional, VA, FHA 203(b), Cash
Financing Conventional,VA,FHA 203(b),Cash
Special Listing Condition Standard

GET MORE INFORMATION
REALTOR® | License ID: 1111154







