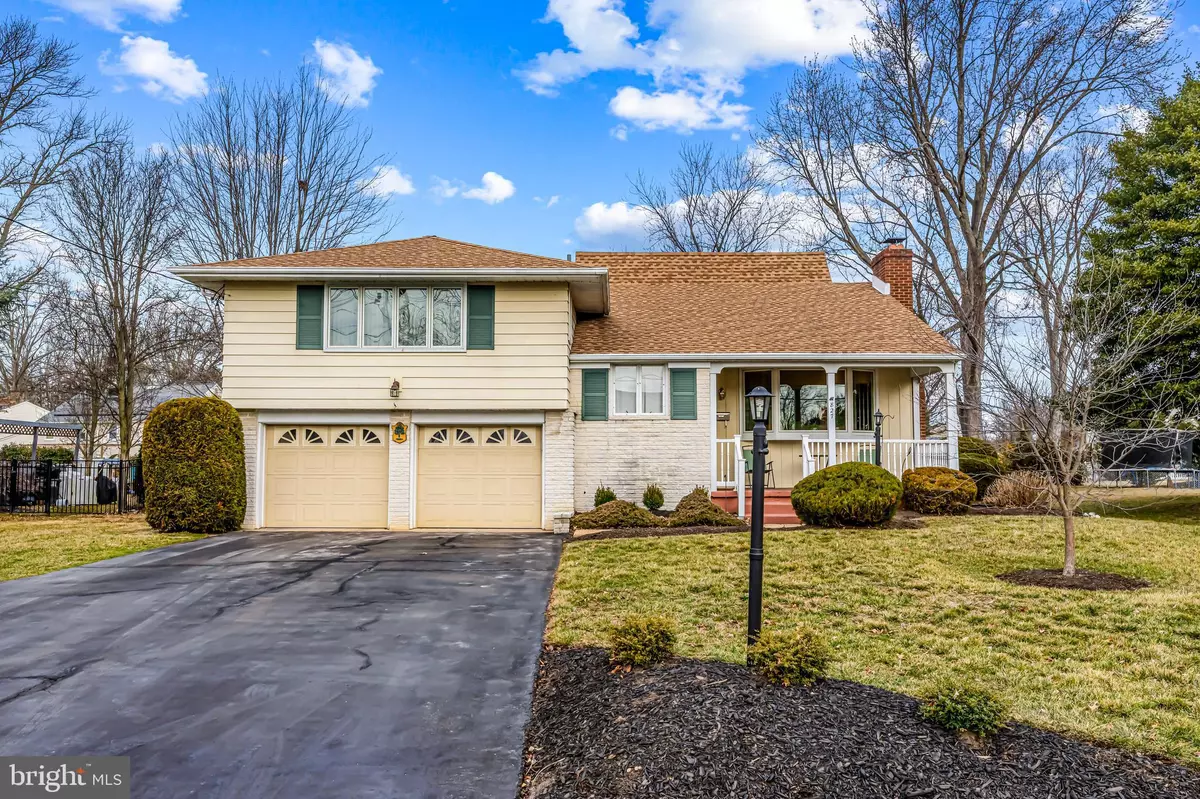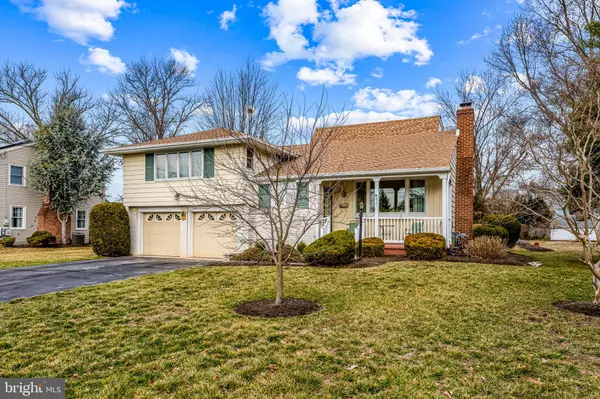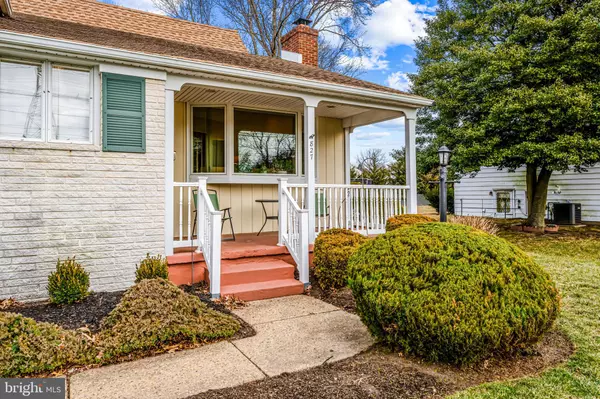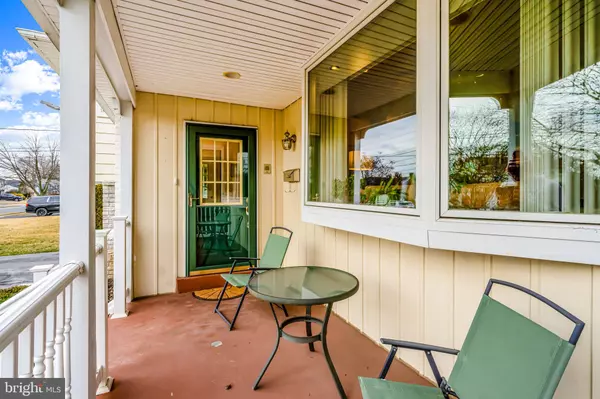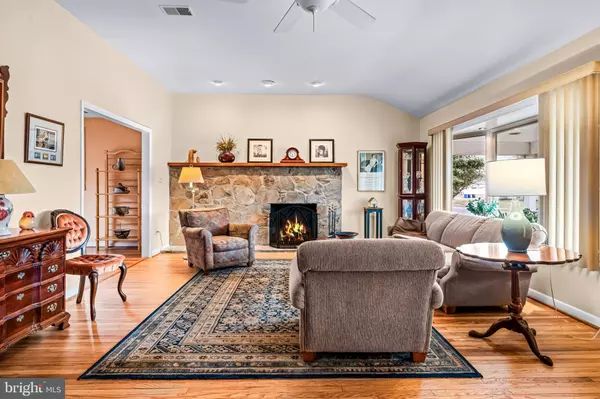4 Beds
4 Baths
2,416 SqFt
4 Beds
4 Baths
2,416 SqFt
OPEN HOUSE
Sun Mar 02, 11:00am - 1:00pm
Key Details
Property Type Single Family Home
Sub Type Detached
Listing Status Active
Purchase Type For Sale
Square Footage 2,416 sqft
Price per Sqft $217
Subdivision Birchwood
MLS Listing ID NJBL2080774
Style Split Level
Bedrooms 4
Full Baths 3
Half Baths 1
HOA Y/N N
Abv Grd Liv Area 2,416
Originating Board BRIGHT
Year Built 1960
Annual Tax Amount $8,760
Tax Year 2024
Lot Dimensions 85.00 x 0.00
Property Sub-Type Detached
Property Description
Upstairs, the 1st Upper Level offers 3 comfortable bedrooms and 2 full bathrooms, while the 2nd Upper Level boasts an additional bedroom and full bath, providing privacy and space for all. Located near Route 130, this home is just minutes from shopping, dining, and major highways, offering convenience and easy access to everything you need. Don't miss out on this incredible opportunity to own a piece of Birchwood! Schedule a showing today!
Location
State NJ
County Burlington
Area Cinnaminson Twp (20308)
Zoning RES
Rooms
Other Rooms Living Room, Primary Bedroom, Bedroom 2, Bedroom 3, Bedroom 4, Kitchen, Game Room, Family Room, Great Room
Basement Combination, Interior Access
Interior
Hot Water Natural Gas
Heating Baseboard - Electric, Forced Air
Cooling Central A/C
Fireplaces Number 2
Inclusions All appliances, window treatments, all light fixtures
Fireplace Y
Heat Source Natural Gas
Laundry Basement
Exterior
Parking Features Garage - Front Entry
Garage Spaces 2.0
Water Access N
Roof Type Shingle
Accessibility None
Attached Garage 2
Total Parking Spaces 2
Garage Y
Building
Story 5
Foundation Block
Sewer Public Sewer
Water Public
Architectural Style Split Level
Level or Stories 5
Additional Building Above Grade, Below Grade
Structure Type 9'+ Ceilings
New Construction N
Schools
Middle Schools Cinnaminson
High Schools Cinnaminson H.S.
School District Cinnaminson Township Public Schools
Others
Senior Community No
Tax ID 08-02202-00015
Ownership Fee Simple
SqFt Source Assessor
Special Listing Condition Standard

GET MORE INFORMATION
REALTOR® | License ID: 1111154


