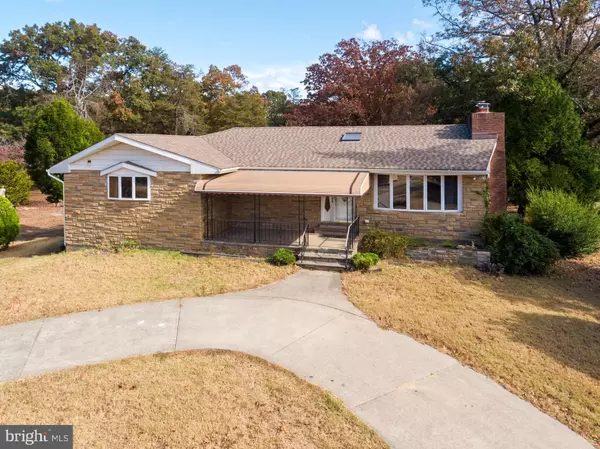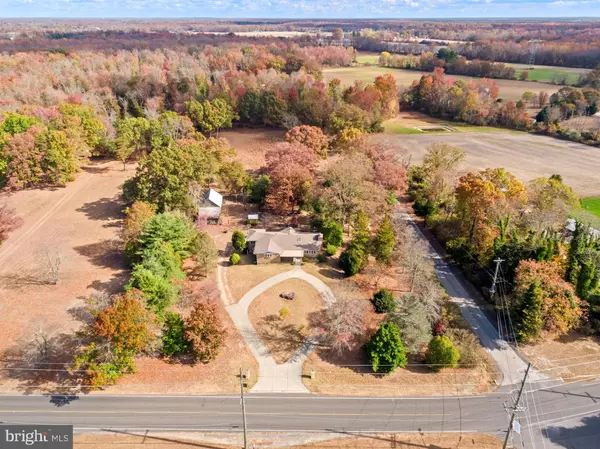
2 Beds
2 Baths
1,786 SqFt
2 Beds
2 Baths
1,786 SqFt
Key Details
Property Type Single Family Home
Sub Type Detached
Listing Status Under Contract
Purchase Type For Sale
Square Footage 1,786 sqft
Price per Sqft $237
Subdivision None Available
MLS Listing ID NJBL2073268
Style Ranch/Rambler
Bedrooms 2
Full Baths 1
Half Baths 1
HOA Y/N Y
Abv Grd Liv Area 1,786
Originating Board BRIGHT
Year Built 1965
Annual Tax Amount $9,870
Tax Year 2024
Lot Size 3.019 Acres
Acres 3.02
Lot Dimensions 360x365.28
Property Description
Enjoy the cozy living room with gleaming hardwood floors and a wood-burning fireplace that fills the space with warmth and natural light. The open dining area, situated between the kitchen and living room, is perfect for family meals or entertaining.
The main floor includes two bedrooms and a full bathroom. Off the kitchen, a sunroom provides the perfect spot to relax and enjoy the peaceful surroundings.
The large finished basement offers ample storage space, a second full bathroom, and convenient slider doors that lead to a spacious patio—ideal for outdoor gatherings.
This home provides the perfect combination of modern updates and peaceful country living!
Location
State NJ
County Burlington
Area Southampton Twp (20333)
Zoning RR
Rooms
Basement Fully Finished, Interior Access, Outside Entrance
Main Level Bedrooms 2
Interior
Interior Features Combination Dining/Living, Combination Kitchen/Dining, Dining Area, Entry Level Bedroom, Floor Plan - Open, Kitchen - Island, Upgraded Countertops
Hot Water Other
Heating Forced Air, Baseboard - Electric
Cooling Central A/C
Fireplaces Number 2
Fireplaces Type Wood
Inclusions All Appliances, Light Fixtures, Hot Tub (As-Is Condition)
Equipment Built-In Microwave, Dishwasher, Dryer, Oven/Range - Gas, Range Hood, Refrigerator, Stainless Steel Appliances, Washer
Furnishings No
Fireplace Y
Appliance Built-In Microwave, Dishwasher, Dryer, Oven/Range - Gas, Range Hood, Refrigerator, Stainless Steel Appliances, Washer
Heat Source Oil, Natural Gas, Electric
Laundry Basement
Exterior
Garage Spaces 10.0
Water Access N
Accessibility None
Total Parking Spaces 10
Garage N
Building
Story 2
Foundation Concrete Perimeter
Sewer On Site Septic
Water Well
Architectural Style Ranch/Rambler
Level or Stories 2
Additional Building Above Grade, Below Grade
New Construction N
Schools
School District Southampton Township Public Schools
Others
Senior Community No
Tax ID 33-01801-001304
Ownership Fee Simple
SqFt Source Estimated
Acceptable Financing Cash, Conventional, FHA 203(k)
Listing Terms Cash, Conventional, FHA 203(k)
Financing Cash,Conventional,FHA 203(k)
Special Listing Condition Standard

GET MORE INFORMATION

REALTOR® | License ID: 1111154







